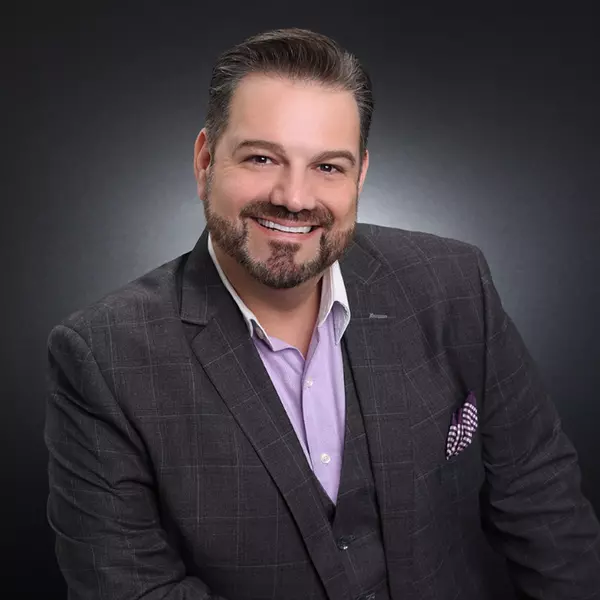
4 Beds
3 Baths
3,102 SqFt
4 Beds
3 Baths
3,102 SqFt
OPEN HOUSE
Fri Nov 29, 12:00pm - 2:00pm
Sat Nov 30, 12:00am - 2:00pm
Sun Dec 01, 1:00am - 3:00pm
Key Details
Property Type Single Family Home
Sub Type Single Family Residence
Listing Status Active
Purchase Type For Sale
Square Footage 3,102 sqft
Price per Sqft $289
Subdivision Rye Wilderness Estates Phase Iii
MLS Listing ID A4609506
Bedrooms 4
Full Baths 3
HOA Fees $200/qua
HOA Y/N Yes
Originating Board Stellar MLS
Year Built 2014
Annual Tax Amount $5,922
Lot Size 0.500 Acres
Acres 0.5
Lot Dimensions 102x214
Property Description
Situated on a spacious half-acre lot, this home offers unparalleled privacy and serenity, making it the perfect retreat from the hustle and bustle of daily life. The neighboring homes in Rye Wilderness are as large as half-acre or more, ensuring a sense of spaciousness and exclusivity throughout the community.
As you step inside, you'll be greeted by an inviting ambiance highlighted by an abundance of natural light flooding through large windows and enhanced by 8-foot doors throughout the home, creating a grand and airy feeling. The spacious living areas are perfect for both relaxing evenings with family and entertaining guests. The open-concept layout seamlessly connects the living room, dining area, and gourmet kitchen, creating an ideal space for hosting gatherings of any size. The kitchen is a chef's delight, featuring solid wood cabinets, sleek granite countertops, stainless steel appliances, ample storage space, and a convenient breakfast bar. Whether you're preparing a quick meal or indulging in culinary creations, this kitchen is sure to inspire your inner chef. Retreat to the oversized owner’s suite, with a private lanai entrance, boasting two walk-in closets and a luxurious private bath, complete with his & her sinks, a soaking tub, and a large walk-in glass shower. Three additional bedrooms offer versatility and comfort for guests. The split bedroom layout ensures privacy for all. Step outside to your own private oasis, where a screened lanai overlooks the lush backyard and sparkling pool, providing the perfect setting for alfresco dining or simply unwinding after a long day. The pool bath offers convenient access to the outdoor space, making it ideal for entertaining guests or enjoying a refreshing dip in the pool. Rye Wilderness has(2) dog parks, playground and areas to go fishing along with NO CDD fees and LOW HOA.
Live where you will enjoy easy access to Tampa, St. Pete, Anna Maria Island, Lakewood Ranch & Sarasota, making it convenient to explore the best of the Gulf Coast. The community is known for generous lot sizes, proximity to great schools, quality-built homes, and amenities such as sports courts and a playground. Don't miss this opportunity to make 125 E 167th Blvd your forever home. Schedule your private showing today and experience the epitome of Florida lifestyle living.
Location
State FL
County Manatee
Community Rye Wilderness Estates Phase Iii
Zoning PD
Direction E
Rooms
Other Rooms Den/Library/Office, Family Room, Formal Dining Room Separate, Formal Living Room Separate, Inside Utility
Interior
Interior Features Crown Molding, Eat-in Kitchen, In Wall Pest System, Kitchen/Family Room Combo, Solid Surface Counters, Solid Wood Cabinets, Tray Ceiling(s), Walk-In Closet(s)
Heating Central
Cooling Central Air
Flooring Carpet, Ceramic Tile
Furnishings Unfurnished
Fireplace false
Appliance Built-In Oven, Convection Oven, Cooktop, Dishwasher, Electric Water Heater, Exhaust Fan, Microwave, Range Hood
Laundry Inside
Exterior
Exterior Feature Hurricane Shutters, Irrigation System, Sliding Doors, Sprinkler Metered
Garage Oversized
Garage Spaces 3.0
Pool Child Safety Fence, Gunite, In Ground, Other, Outside Bath Access, Screen Enclosure, Tile
Community Features Association Recreation - Owned, Deed Restrictions, Dog Park, Irrigation-Reclaimed Water, Park, Playground, Sidewalks
Utilities Available Cable Available, Electricity Connected, Fiber Optics, Public, Sprinkler Recycled, Street Lights
Amenities Available Fence Restrictions, Playground
Roof Type Tile
Porch Covered, Deck, Enclosed, Patio, Porch, Screened
Attached Garage true
Garage true
Private Pool Yes
Building
Lot Description In County, Oversized Lot, Sidewalk, Paved
Story 1
Entry Level One
Foundation Slab
Lot Size Range 1/2 to less than 1
Builder Name DR Horton
Sewer Public Sewer
Water Public
Architectural Style Mediterranean
Structure Type Block,Stucco
New Construction false
Schools
Elementary Schools Gene Witt Elementary
Middle Schools Carlos E. Haile Middle
High Schools Lakewood Ranch High
Others
Pets Allowed Yes
Senior Community No
Ownership Fee Simple
Monthly Total Fees $66
Acceptable Financing Cash, FHA, USDA Loan, VA Loan
Membership Fee Required Required
Listing Terms Cash, FHA, USDA Loan, VA Loan
Special Listing Condition None


"My job is to find and attract mastery-based agents to the office, protect the culture, and make sure everyone is happy! "






