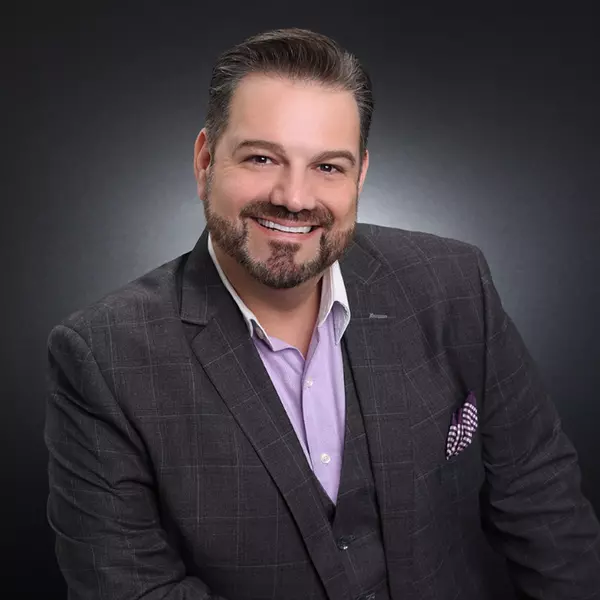
2 Beds
2 Baths
1,232 SqFt
2 Beds
2 Baths
1,232 SqFt
Key Details
Property Type Manufactured Home
Sub Type Manufactured Home - Post 1977
Listing Status Active
Purchase Type For Sale
Square Footage 1,232 sqft
Price per Sqft $180
Subdivision Plantation At Leesburg
MLS Listing ID G5084538
Bedrooms 2
Full Baths 2
HOA Fees $135/mo
HOA Y/N Yes
Originating Board Stellar MLS
Year Built 1988
Annual Tax Amount $962
Lot Size 5,227 Sqft
Acres 0.12
Property Description
Conveniently located CLOSE TO THE FRONT GATE, the drive time out of the neighborhood is just a few minutes, while also being just steps away from the club house and several of the amenities that the neighborhood has to offer. There are no rear neighbors as this home provides the rare opportunity to be just steps from the club house! This home has had several upgrades made recently including a NEW ROOF OCTOBER 2023, NEW HVAC 2022, NEW WATER HEATER 2022, NEW KITCHEN APPLIANCES 2024 and NEW LUXURY VINYL PLANK FLOORING installed 2024 throughout the main living area of the home. Driving up to the home you will be pleased by the long driveway, and well maintained yard. Entering the property, you are greeted by the 10X14 Florida Room perfect for a sitting room, TV room, or the perfect space for all of your indoor plants. The living/ dining room combination provides plenty of space for family gatherings and has natural sunlight beaming in throughout the day. The dining room features a built-in with lighting to display your favorite trinkets and formal dining pieces. The kitchen features brand new appliances, cream colored cabinetry, and an eat-in space to enjoy your meals. The laundry room is located in the hallway off the kitchen, which leads to the garage featuring an electronic remote controlled privacy screen, overhead storage, a storage closet, a pegboard workshop area, room to park your car/ golf cart, and a door which leads to the enormous back patio ready for your back yard dreams to come true. The back patio is perfect for potted plants, a grilling area, and some outdoor furniture so you enjoy the back yard year round. Walking back into the home down the main hallway you will find the owners suite with a walk in closet, en-suite bathroom with a garden tub, and built-ins for all of your storage needs. The guest bedroom is large enough to double as a hobby room, man cave, or anything that your heart desires, and has a large closet for additional storage, if needed. Remember you are just STEPS from the club house, a pool, and several outdoor sports - it doesn't get better than this! The Plantation at Leesburg is an active 55+ community with several amenities including 3 club houses, three swimming pools, two 18-hole golf courses, lighted tennis courts, world class fitness centers, men's & women's wet and dry saunas in the fitness center, pickle ball, bocce ball, shuffleboard, softball/ baseball field, horseshoes, beautiful lakes, great fishing, drama clubs, computer clubs, broadway caliber shows, ballroom dancing, billiards, large swimming pools, crafts, full-time activity directors, and Plantation Oaks Restaurant. Call for your private showing today!
Location
State FL
County Lake
Community Plantation At Leesburg
Zoning PUD
Interior
Interior Features Ceiling Fans(s), Eat-in Kitchen, Open Floorplan, Thermostat, Walk-In Closet(s), Window Treatments
Heating Central
Cooling Central Air
Flooring Carpet, Vinyl
Furnishings Unfurnished
Fireplace false
Appliance Dishwasher, Dryer, Electric Water Heater, Ice Maker, Range, Range Hood, Refrigerator, Washer
Laundry Inside, Laundry Room
Exterior
Exterior Feature Lighting, Rain Gutters
Garage Driveway, Garage Door Opener
Garage Spaces 2.0
Community Features Buyer Approval Required, Clubhouse, Community Mailbox, Deed Restrictions, Fitness Center, Gated Community - Guard, Golf, Pool, Restaurant, Sidewalks, Tennis Courts
Utilities Available Cable Available, Electricity Connected, Sewer Connected, Water Connected
Amenities Available Clubhouse, Pickleball Court(s), Sauna, Shuffleboard Court
Roof Type Shingle
Porch Enclosed, Front Porch
Attached Garage true
Garage true
Private Pool No
Building
Lot Description Landscaped, Private
Entry Level One
Foundation Crawlspace
Lot Size Range 0 to less than 1/4
Sewer Public Sewer
Water Public
Structure Type Vinyl Siding,Wood Frame
New Construction false
Others
Pets Allowed Yes
HOA Fee Include Guard - 24 Hour,Common Area Taxes,Pool,Private Road,Recreational Facilities
Senior Community Yes
Ownership Fee Simple
Monthly Total Fees $135
Acceptable Financing Cash, Conventional, FHA, VA Loan
Membership Fee Required Required
Listing Terms Cash, Conventional, FHA, VA Loan
Num of Pet 2
Special Listing Condition None


"My job is to find and attract mastery-based agents to the office, protect the culture, and make sure everyone is happy! "






