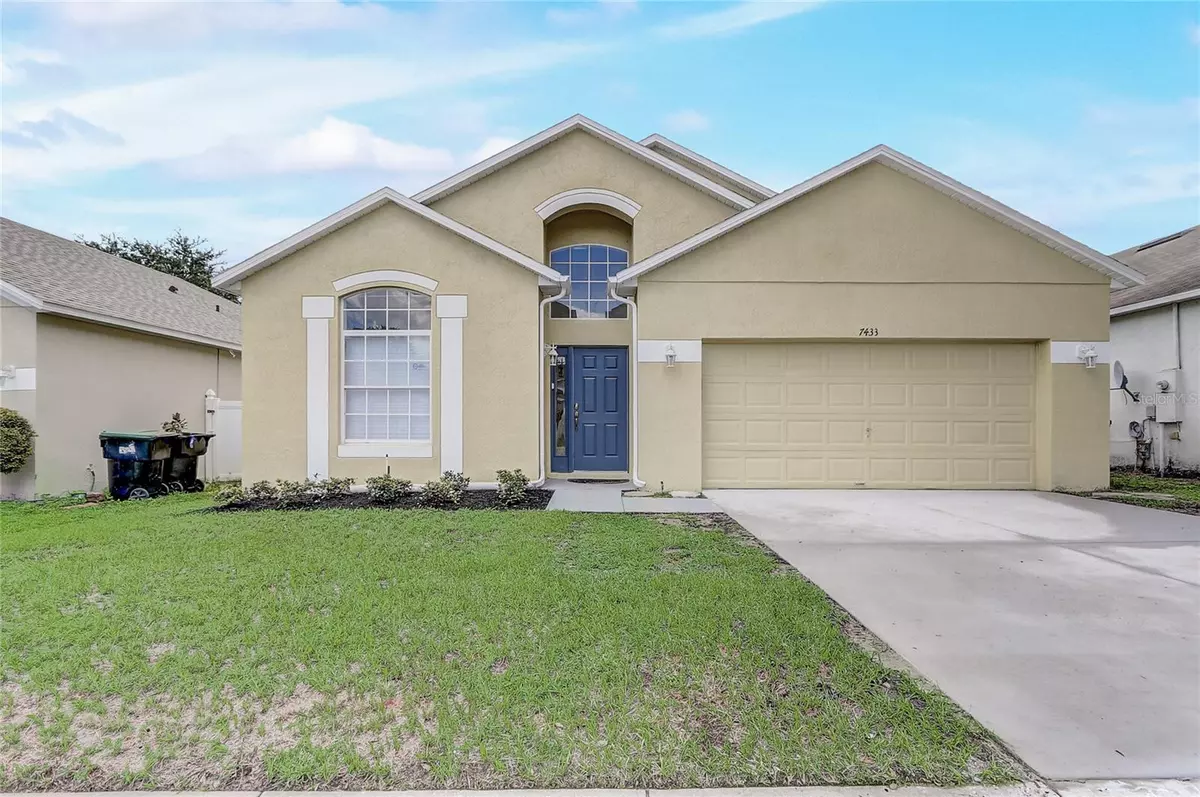
4 Beds
2 Baths
1,731 SqFt
4 Beds
2 Baths
1,731 SqFt
Key Details
Property Type Single Family Home
Sub Type Single Family Residence
Listing Status Pending
Purchase Type For Sale
Square Footage 1,731 sqft
Price per Sqft $216
Subdivision Robinson Hills D
MLS Listing ID O6236694
Bedrooms 4
Full Baths 2
Construction Status Financing,Inspections
HOA Fees $115/qua
HOA Y/N Yes
Originating Board Stellar MLS
Year Built 2006
Annual Tax Amount $4,443
Lot Size 5,662 Sqft
Acres 0.13
Property Description
Inside, the kitchen stands out with its ALL-NEW STAINLESS STEEL APPLIANCES, refaced cabinets, and stunning NEW GRANITE COUNTERTOPS, complemented by a new sink and garbage disposal. New washer and dryer have also been installed for your convenience. The home’s energy efficiency and comfort have been significantly improved with updated attic insulation, NEW WATER HEATER 2024 and NEW WINDOWS currently being installed. The garage features a sleek EPOXY COATED FLOOR, adding durability and a polished finish.
All four bedrooms are newly carpeted, providing a soft and cozy feel underfoot. Both bathrooms have been tastefully updated with new vanity mirrors, freshly painted cabinets, new fans, and modern fluorescent light fixtures. Throughout the home, you’ll find NEW BLINDS that provide both privacy and style, as well as new smoke detectors installed in every room for enhanced safety. Additionally, this home is equipped with the Sentricon Termite Treatment System freshly installed, providing peace of mind with long-term protection against termites.
Located in a friendly neighborhood with convenient access to local amenities, parks, and schools, this move-in-ready home offers a truly exceptional living experience. Schedule your private showing today and discover the perfect place to call home.
Location
State FL
County Orange
Community Robinson Hills D
Zoning R-L-D
Interior
Interior Features Ceiling Fans(s), Primary Bedroom Main Floor, Solid Wood Cabinets, Thermostat, Walk-In Closet(s)
Heating Electric
Cooling Central Air
Flooring Carpet, Ceramic Tile
Fireplace false
Appliance Dishwasher, Dryer, Microwave, Range, Refrigerator, Washer
Laundry Inside, Laundry Room
Exterior
Exterior Feature Irrigation System, Lighting, Private Mailbox, Rain Gutters, Sidewalk, Sliding Doors
Garage Driveway, Garage Door Opener
Garage Spaces 2.0
Utilities Available Cable Available, Electricity Connected, Phone Available, Water Connected
Waterfront false
View Trees/Woods
Roof Type Shingle
Attached Garage true
Garage true
Private Pool No
Building
Entry Level One
Foundation Slab
Lot Size Range 0 to less than 1/4
Sewer Public Sewer
Water Public
Structure Type Block,Stucco
New Construction false
Construction Status Financing,Inspections
Others
Pets Allowed Yes
Senior Community No
Ownership Fee Simple
Monthly Total Fees $38
Acceptable Financing Cash, Conventional, FHA, VA Loan
Membership Fee Required Required
Listing Terms Cash, Conventional, FHA, VA Loan
Special Listing Condition None


"My job is to find and attract mastery-based agents to the office, protect the culture, and make sure everyone is happy! "






