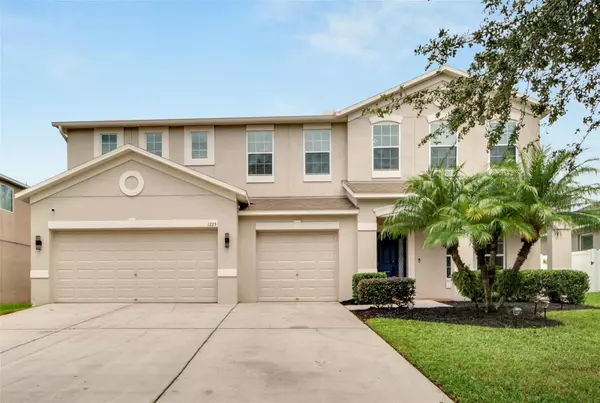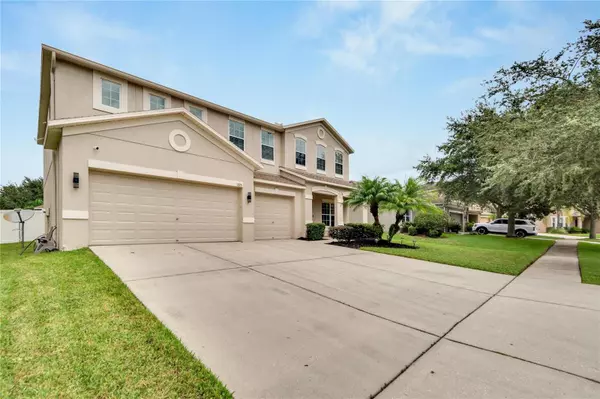4 Beds
3 Baths
3,191 SqFt
4 Beds
3 Baths
3,191 SqFt
Key Details
Property Type Single Family Home
Sub Type Single Family Residence
Listing Status Active
Purchase Type For Sale
Square Footage 3,191 sqft
Price per Sqft $166
Subdivision Ridge Crest Subdivision Unit 3
MLS Listing ID TB8302802
Bedrooms 4
Full Baths 2
Half Baths 1
HOA Fees $144/qua
HOA Y/N Yes
Originating Board Stellar MLS
Year Built 2010
Annual Tax Amount $7,168
Lot Size 8,276 Sqft
Acres 0.19
Property Description
Location
State FL
County Hillsborough
Community Ridge Crest Subdivision Unit 3
Zoning PD
Rooms
Other Rooms Attic, Inside Utility
Interior
Interior Features Attic Fan, Ceiling Fans(s), Crown Molding, High Ceilings, Kitchen/Family Room Combo, Open Floorplan, PrimaryBedroom Upstairs, Solid Wood Cabinets, Stone Counters, Thermostat, Walk-In Closet(s)
Heating Electric
Cooling Central Air
Flooring Carpet, Ceramic Tile, Tile, Vinyl
Furnishings Unfurnished
Fireplace false
Appliance Dishwasher, Disposal, Dryer, Electric Water Heater, Microwave, Range, Refrigerator, Washer
Laundry Electric Dryer Hookup, Laundry Room, Washer Hookup
Exterior
Exterior Feature Irrigation System, Lighting, Private Mailbox, Sidewalk, Sliding Doors, Sprinkler Metered
Parking Features Driveway, Garage Door Opener, Oversized, Split Garage
Garage Spaces 3.0
Fence Vinyl
Utilities Available BB/HS Internet Available, Electricity Connected, Fire Hydrant, Phone Available, Public, Sewer Connected, Sprinkler Meter, Street Lights, Underground Utilities, Water Connected
View Park/Greenbelt
Roof Type Shingle
Porch Covered, Front Porch, Patio
Attached Garage true
Garage true
Private Pool No
Building
Lot Description In County
Entry Level Two
Foundation Slab
Lot Size Range 0 to less than 1/4
Builder Name MI Homes
Sewer Public Sewer
Water Public
Architectural Style Contemporary, Florida
Structure Type Block,Stucco
New Construction false
Schools
Elementary Schools Seffner-Hb
Middle Schools Burns-Hb
High Schools Brandon-Hb
Others
Pets Allowed Cats OK, Dogs OK
Senior Community No
Ownership Fee Simple
Monthly Total Fees $48
Acceptable Financing Cash, Conventional, FHA, VA Loan
Membership Fee Required Required
Listing Terms Cash, Conventional, FHA, VA Loan
Num of Pet 4
Special Listing Condition None

"My job is to find and attract mastery-based agents to the office, protect the culture, and make sure everyone is happy! "






