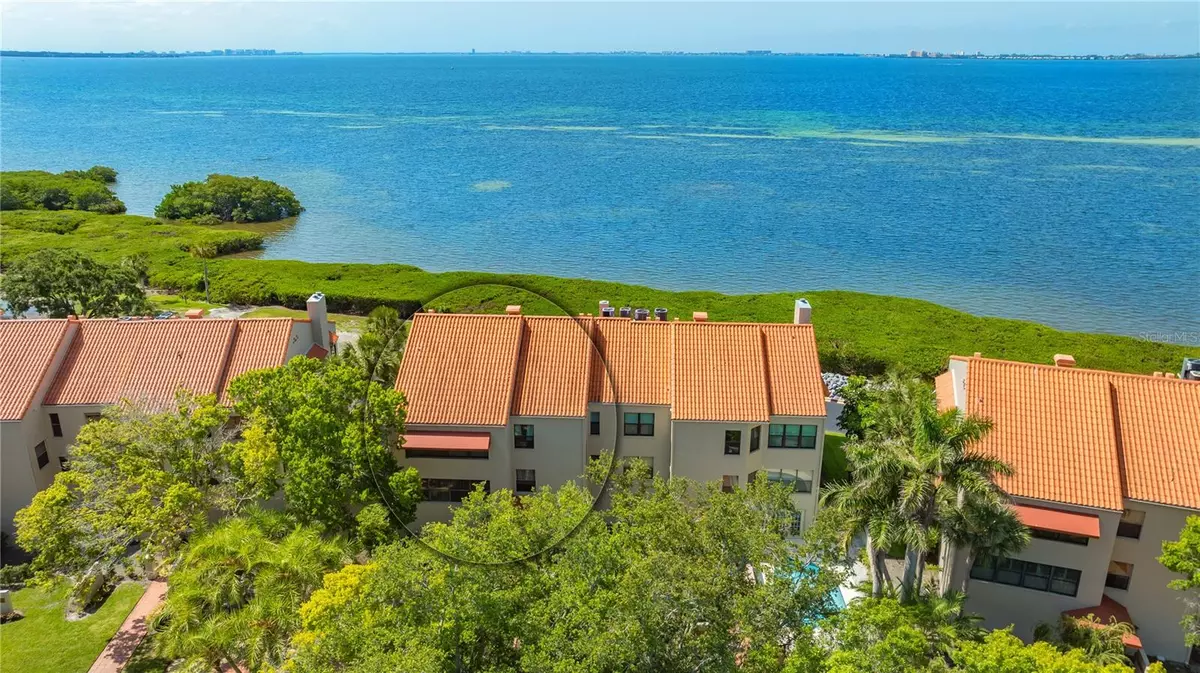3 Beds
2 Baths
1,915 SqFt
3 Beds
2 Baths
1,915 SqFt
Key Details
Property Type Condo
Sub Type Condominium
Listing Status Active
Purchase Type For Sale
Square Footage 1,915 sqft
Price per Sqft $380
Subdivision Conquistador Bay Club
MLS Listing ID A4624353
Bedrooms 3
Full Baths 2
Condo Fees $1,350
HOA Y/N No
Originating Board Stellar MLS
Year Built 1984
Annual Tax Amount $2,685
Property Description
Location
State FL
County Manatee
Community Conquistador Bay Club
Zoning RSF3/CH
Rooms
Other Rooms Den/Library/Office, Great Room, Inside Utility, Storage Rooms
Interior
Interior Features Eat-in Kitchen, Elevator, Living Room/Dining Room Combo
Heating Central
Cooling Central Air
Flooring Carpet, Tile
Furnishings Negotiable
Fireplace false
Appliance Cooktop, Dishwasher, Disposal, Dryer, Microwave, Refrigerator, Washer
Laundry Inside, Laundry Room
Exterior
Exterior Feature Awning(s), Balcony, Courtyard, Lighting, Sidewalk, Storage
Parking Features Garage Door Opener, Golf Cart Parking, Workshop in Garage
Garage Spaces 2.0
Community Features Buyer Approval Required, Golf Carts OK, Golf, Pool, Sidewalks, Tennis Courts
Utilities Available Cable Connected, Electricity Connected, Sewer Connected, Water Connected
Amenities Available Maintenance, Pool, Spa/Hot Tub
Waterfront Description Bay/Harbor
View Y/N Yes
Water Access Yes
Water Access Desc Bay/Harbor
View Water
Roof Type Tile
Porch Covered, Rear Porch
Attached Garage true
Garage true
Private Pool No
Building
Story 3
Entry Level One
Foundation Block
Sewer Public Sewer
Water Public
Structure Type Block
New Construction false
Others
Pets Allowed Cats OK, Dogs OK, Yes
HOA Fee Include Cable TV,Pool,Escrow Reserves Fund,Insurance,Maintenance Structure,Maintenance Grounds,Pest Control
Senior Community No
Pet Size Medium (36-60 Lbs.)
Ownership Condominium
Monthly Total Fees $1, 350
Acceptable Financing Cash, Conventional
Membership Fee Required Required
Listing Terms Cash, Conventional
Num of Pet 2
Special Listing Condition None

"My job is to find and attract mastery-based agents to the office, protect the culture, and make sure everyone is happy! "






