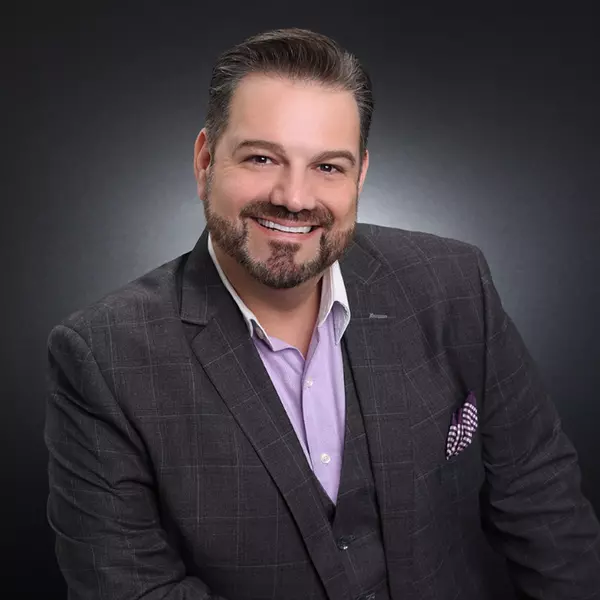
2 Beds
3 Baths
1,335 SqFt
2 Beds
3 Baths
1,335 SqFt
Key Details
Property Type Townhouse
Sub Type Townhouse
Listing Status Pending
Purchase Type For Sale
Square Footage 1,335 sqft
Price per Sqft $205
Subdivision Summerhill Ph 2
MLS Listing ID O6255270
Bedrooms 2
Full Baths 2
Half Baths 1
Construction Status Appraisal,Financing,Inspections
HOA Fees $135/mo
HOA Y/N Yes
Originating Board Stellar MLS
Year Built 1986
Annual Tax Amount $263
Lot Size 2,178 Sqft
Acres 0.05
Property Description
As you enter the home, you will first be drawn to the amount of natural light streaming in through the windows and sliding glass doors. Once inside you will discover oversized rooms, vaulted ceilings, and cozy nooks. The family room, dining room and kitchen flow seamlessly, making entertaining a breeze. The closed-in porch off the kitchen is under air and serves as a spacious "bonus" area. Stepping outside through the new sliders with interior blinds, you will find a large wooden deck that is fenced for privacy. This is a fantastic place for your bar-b-que grill.
Heading upstairs we come to not one but 2 primary suites, both with en-suite bathrooms, one with a walk-in shower, and one with an updated bathtub. Each suite features ample closet space and there is also a linen closet for storage.
Additional highlights include a half bath downstairs, convenient in-unit laundry room, and 2 additional storage closets. The community recently updated the pool and clubhouse with an exceptionally low monthly HOA.
Perfectly situated near schools, dining, shopping and parks, this home is your opportunity to own in one of the most desirable areas of Central Florida. Make an appointment to see this townhome today!
Location
State FL
County Seminole
Community Summerhill Ph 2
Zoning R-3A
Interior
Interior Features Cathedral Ceiling(s), Ceiling Fans(s), Vaulted Ceiling(s)
Heating Central
Cooling Central Air
Flooring Carpet, Ceramic Tile
Furnishings Partially
Fireplace false
Appliance Dishwasher, Disposal, Dryer, Electric Water Heater, Microwave, Refrigerator, Washer
Laundry Inside
Exterior
Exterior Feature Irrigation System, Sidewalk, Sliding Doors, Storage
Community Features Community Mailbox, Pool, Sidewalks
Utilities Available Electricity Connected, Public, Sewer Connected, Street Lights, Water Connected
Waterfront false
Roof Type Shingle
Attached Garage false
Garage false
Private Pool No
Building
Story 2
Entry Level Two
Foundation Slab
Lot Size Range 0 to less than 1/4
Sewer Public Sewer
Water None
Structure Type Cement Siding,Wood Frame
New Construction false
Construction Status Appraisal,Financing,Inspections
Schools
Elementary Schools Winter Springs Elementary
Middle Schools Tuskawilla Middle
High Schools Lake Howell High
Others
Pets Allowed Yes
HOA Fee Include Pool
Senior Community No
Pet Size Large (61-100 Lbs.)
Ownership Fee Simple
Monthly Total Fees $135
Acceptable Financing Cash, Conventional, FHA
Membership Fee Required Required
Listing Terms Cash, Conventional, FHA
Num of Pet 2
Special Listing Condition None


"My job is to find and attract mastery-based agents to the office, protect the culture, and make sure everyone is happy! "






