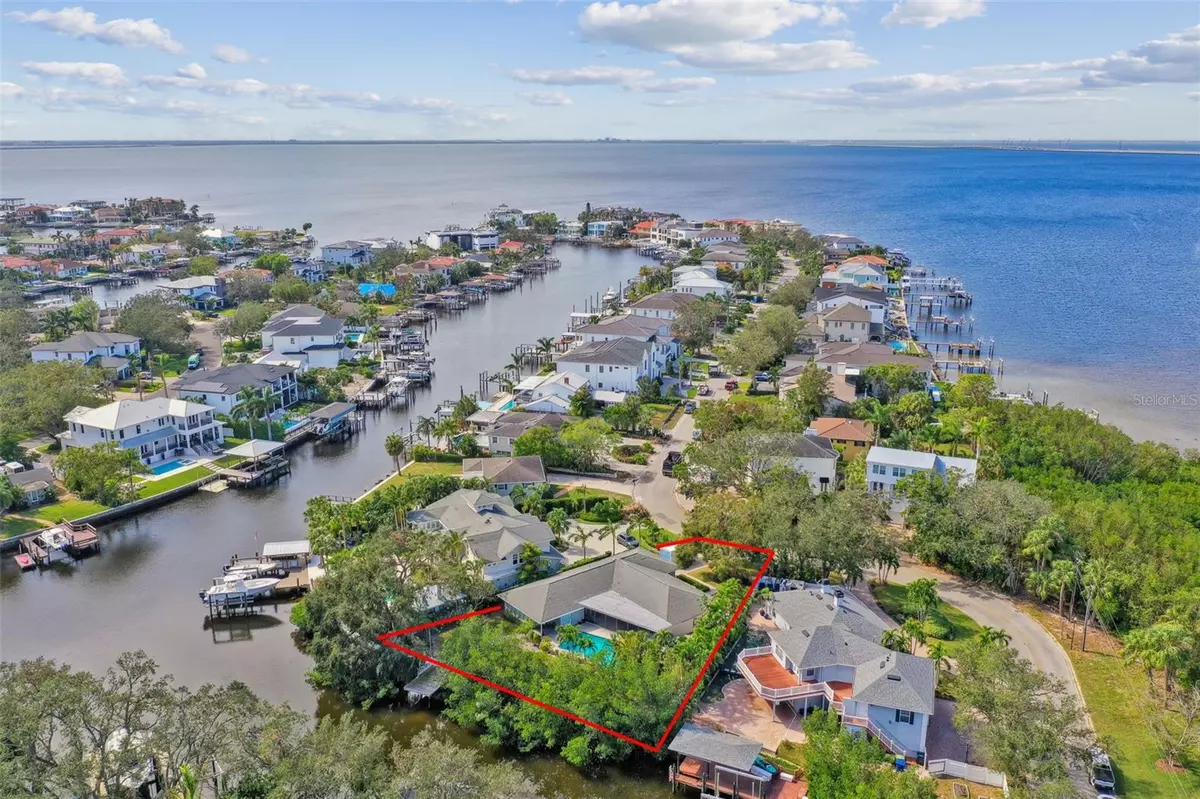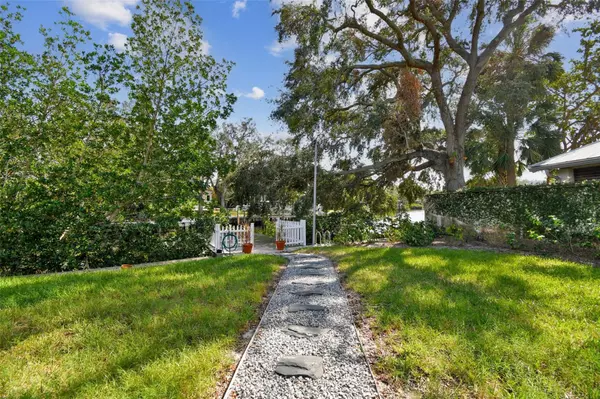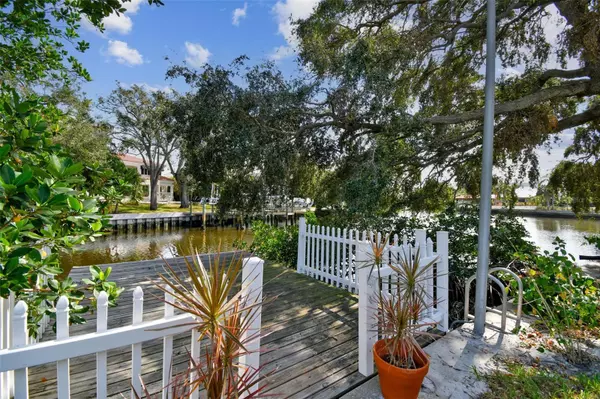4 Beds
3 Baths
2,196 SqFt
4 Beds
3 Baths
2,196 SqFt
Key Details
Property Type Single Family Home
Sub Type Single Family Residence
Listing Status Active
Purchase Type For Sale
Square Footage 2,196 sqft
Price per Sqft $1,137
Subdivision Sunset Park Isles Unit 5
MLS Listing ID TB8319353
Bedrooms 4
Full Baths 3
HOA Y/N No
Originating Board Stellar MLS
Year Built 1976
Annual Tax Amount $7,256
Lot Size 0.320 Acres
Acres 0.32
Lot Dimensions 127x155x131x55
Property Description
Location
State FL
County Hillsborough
Community Sunset Park Isles Unit 5
Zoning RS-75
Interior
Interior Features Ceiling Fans(s), Kitchen/Family Room Combo, Split Bedroom
Heating Central
Cooling Central Air
Flooring Tile, Wood
Fireplace false
Appliance Dishwasher, Range, Refrigerator
Laundry In Garage
Exterior
Exterior Feature French Doors
Garage Spaces 2.0
Fence Masonry, Vinyl
Pool Auto Cleaner, Gunite, In Ground
Utilities Available Public
Waterfront Description Canal - Saltwater
View Y/N Yes
Water Access Yes
Water Access Desc Canal - Saltwater
Roof Type Shingle
Attached Garage true
Garage true
Private Pool Yes
Building
Story 1
Entry Level One
Foundation Block, Slab
Lot Size Range 1/4 to less than 1/2
Sewer Public Sewer
Water Public
Structure Type Block
New Construction false
Schools
Elementary Schools Dale Mabry Elementary-Hb
Middle Schools Coleman-Hb
High Schools Plant-Hb
Others
Senior Community No
Ownership Fee Simple
Special Listing Condition None

"My job is to find and attract mastery-based agents to the office, protect the culture, and make sure everyone is happy! "






