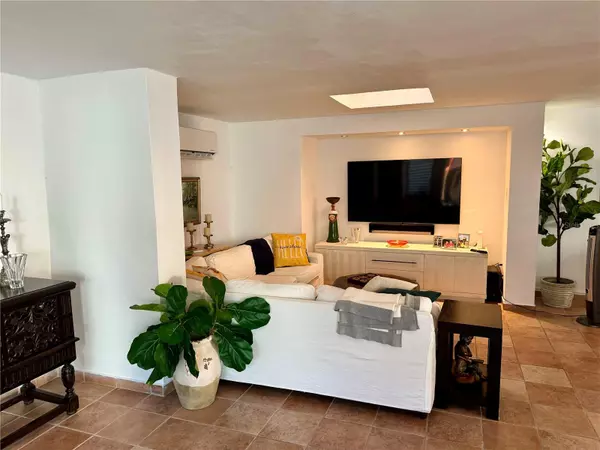
3 Beds
3 Baths
2,521 SqFt
3 Beds
3 Baths
2,521 SqFt
Key Details
Property Type Townhouse
Sub Type Townhouse
Listing Status Active
Purchase Type For Sale
Square Footage 2,521 sqft
Price per Sqft $224
Subdivision Villa Verde
MLS Listing ID PR9110111
Bedrooms 3
Full Baths 2
Half Baths 1
HOA Fees $50/mo
HOA Y/N Yes
Originating Board Stellar MLS
Year Built 1980
Lot Size 2,178 Sqft
Acres 0.05
Property Description
Location
County Guaynabo
Community Villa Verde
Zoning X
Interior
Interior Features Eat-in Kitchen, Kitchen/Family Room Combo, Living Room/Dining Room Combo
Heating None
Cooling Mini-Split Unit(s)
Flooring Ceramic Tile
Fireplace false
Appliance Convection Oven, Cooktop, Dishwasher, Microwave, Refrigerator
Laundry Laundry Room
Exterior
Exterior Feature Balcony
Community Features Dog Park, Playground
Utilities Available Electricity Connected, Sewer Connected, Water Connected
Waterfront false
Roof Type Concrete
Porch Patio
Garage false
Private Pool No
Building
Entry Level Two
Foundation Concrete Perimeter
Lot Size Range 0 to less than 1/4
Sewer Public Sewer
Water None
Structure Type Concrete
New Construction false
Others
Pets Allowed Cats OK, Dogs OK
HOA Fee Include Maintenance Grounds
Ownership Fee Simple
Monthly Total Fees $50
Acceptable Financing Cash, Conventional, FHA, VA Loan
Listing Terms Cash, Conventional, FHA, VA Loan
Special Listing Condition None


"My job is to find and attract mastery-based agents to the office, protect the culture, and make sure everyone is happy! "






