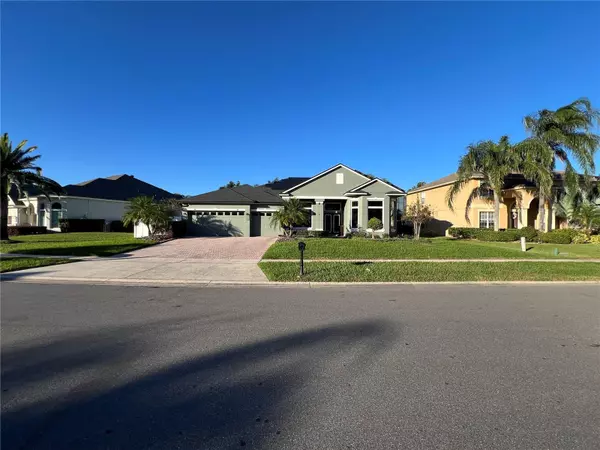
4 Beds
3 Baths
2,922 SqFt
4 Beds
3 Baths
2,922 SqFt
Key Details
Property Type Single Family Home
Sub Type Single Family Residence
Listing Status Active
Purchase Type For Sale
Square Footage 2,922 sqft
Price per Sqft $308
Subdivision Lake Sheen Reserve Ph 01 48 43
MLS Listing ID O6258879
Bedrooms 4
Full Baths 3
HOA Fees $1,650/ann
HOA Y/N Yes
Originating Board Stellar MLS
Year Built 2002
Annual Tax Amount $5,889
Lot Size 10,890 Sqft
Acres 0.25
Lot Dimensions 65x150
Property Description
This original owner home with new flooring, 7" baseboard boards and new crown molding throughout, boasts 4 bedrooms and additional 5th bonus room that can be used for an addition bedroom (add closet),office or as it's being utilized now as a 2 tier seating professional movie theater.
Three large full bathrooms with the master shower having been remodeled in 2021 with new tiles, flooring and rain shower. The gourmet kitchen has 42' cabinetry, solid surface counters and all new SS appliances. A cute breakfast nook with a priceless view of the water joins the kitchen. The formal Living/TV room and formal Dining room greet you as you enter the front door. The large Family room opens up through French doors to the spectacular screened pool resort area with hot and cold outdoor shower accompanying water views for days!!! Full sized double gated fenced in side yard for larger recreational toy storage.
Lets talk mechanicals. New GAF roof 2022 with warranty, New appliances 2022, New Hybrid 70 gallon water heater 2021, AC replaced in 2016, Pool resurfaced in 2018, New variable speed pump 2023, New SunBlazer pool heater 2023, New electrical panels 2023 and finally
13.5 KW solar power system on the new roof to eliminate your electric bill
Lake Sheen Reserve is an 120 home, gated, private water front community with homes ranging from $750,000 through $4,000,000 on Lake Sheen of the pristine Butler Chain of lakes, The community has lake access to the entire 9 lakes in the Butler Chain with a full sized private gated boat launch with parking. Plus a separate community lakefront park with all the picnic amenities and a beautiful sandy beach. The community waterfront park also has a dock/pier with weekly boat parking for the residents.
Enjoy the pictures, sharpen you pencils and schedule your tour now before it's sold
Location
State FL
County Orange
Community Lake Sheen Reserve Ph 01 48 43
Zoning R-L-D
Rooms
Other Rooms Attic, Bonus Room, Den/Library/Office, Family Room, Formal Dining Room Separate, Formal Living Room Separate, Great Room
Interior
Interior Features Attic Fan, Cathedral Ceiling(s), Ceiling Fans(s), Coffered Ceiling(s), Crown Molding, Dry Bar, Eat-in Kitchen, High Ceilings, In Wall Pest System, Kitchen/Family Room Combo, Open Floorplan
Heating Central, Electric
Cooling Central Air
Flooring Ceramic Tile, Laminate
Fireplace false
Appliance Bar Fridge, Dishwasher, Disposal, Electric Water Heater, Exhaust Fan, Microwave, Range, Range Hood
Laundry Electric Dryer Hookup, Inside, Laundry Room, Washer Hookup
Exterior
Exterior Feature French Doors, Garden, Irrigation System, Lighting
Garage Driveway, Garage Door Opener, Golf Cart Parking, Ground Level
Garage Spaces 3.0
Fence Fenced, Vinyl
Pool Gunite, Heated, In Ground, Lighting, Screen Enclosure, Tile
Community Features Dog Park, Gated Community - No Guard, Golf Carts OK, Park, Playground, Sidewalks
Utilities Available Cable Available, Electricity Available, Electricity Connected, Fire Hydrant, Phone Available, Public
Amenities Available Gated, Maintenance, Park
Waterfront true
Waterfront Description Pond
View Y/N Yes
Water Access Yes
Water Access Desc Canal - Freshwater,Lake - Chain of Lakes,Marina
View Pool, Water
Roof Type Shingle
Porch Covered, Enclosed, Other, Patio, Rear Porch, Screened
Attached Garage true
Garage true
Private Pool Yes
Building
Lot Description Landscaped, Level, Near Marina, Private, Sidewalk, Paved
Story 1
Entry Level One
Foundation Slab
Lot Size Range 1/4 to less than 1/2
Builder Name Beezer
Sewer Public Sewer
Water Public
Architectural Style Ranch, Mediterranean
Structure Type Block,Stucco
New Construction false
Schools
Elementary Schools Castleview Elementary
Middle Schools Horizon West Middle School
High Schools Lake Buena Vista High School
Others
Pets Allowed Cats OK, Dogs OK
HOA Fee Include Private Road,Recreational Facilities
Senior Community No
Ownership Fee Simple
Monthly Total Fees $137
Acceptable Financing Cash, Conventional, VA Loan
Membership Fee Required Required
Listing Terms Cash, Conventional, VA Loan
Special Listing Condition None


"My job is to find and attract mastery-based agents to the office, protect the culture, and make sure everyone is happy! "






