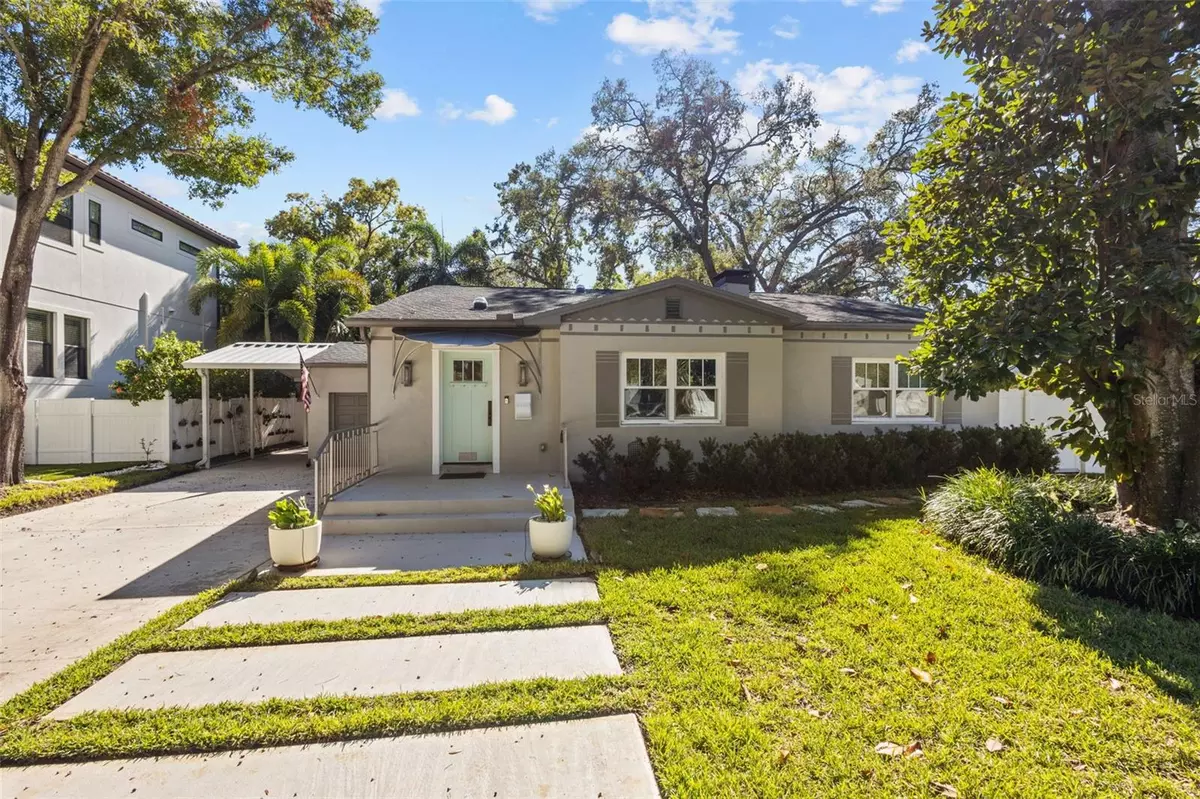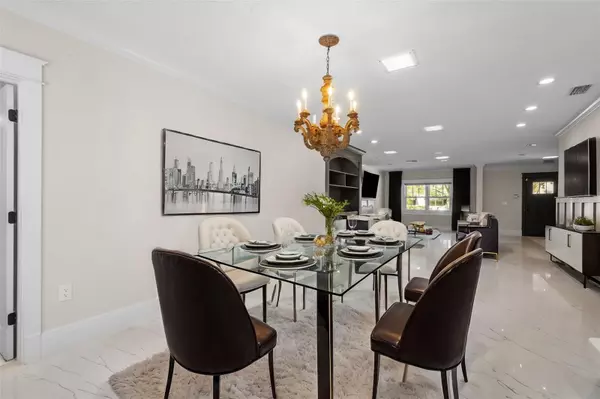3 Beds
2 Baths
2,077 SqFt
3 Beds
2 Baths
2,077 SqFt
Key Details
Property Type Single Family Home
Sub Type Single Family Residence
Listing Status Active
Purchase Type For Sale
Square Footage 2,077 sqft
Price per Sqft $505
Subdivision Bayshore Beautiful Sub
MLS Listing ID TB8327389
Bedrooms 3
Full Baths 2
HOA Y/N No
Originating Board Stellar MLS
Year Built 1942
Annual Tax Amount $8,575
Lot Size 10,454 Sqft
Acres 0.24
Lot Dimensions 74x140
Property Description
Step inside and discover a home that has been transformed to perfection. The open floor plan, redesigned in 2017, creates a seamless flow between living spaces, perfect for entertaining or relaxing. Elegant travertine floors and crown molding run throughout, setting the tone for sophistication and style. Abundant natural light filters through the Pella hurricane-proof windows and sliders, providing a bright and airy ambiance while ensuring safety and efficiency.
The gourmet kitchen is truly the heart of this home, featuring shaker-style cabinetry, black stainless KitchenAid appliances, and ample storage to accommodate even the most ambitious home chefs. Whether you're preparing meals for family or hosting friends, this space will inspire your culinary creativity.
The primary suite is a private retreat, boasting an updated en-suite bathroom (2023) with a sleek glass shower and modern fittings. Every detail has been carefully curated to create a space where you can unwind and rejuvenate. Two additional bedrooms offer flexibility for guests, a home office, or a growing family.
Step outside and imagine the lifestyle this property affords. The newly added screened porch with panoramic views (2022) is the ideal spot for morning coffee or evening relaxation. The spacious backyard, framed by mature landscaping, is not only perfect for outdoor gatherings but also offers ample room to add a pool, making it the ultimate Florida oasis.
Situated just moments from Bayshore Boulevard, you'll enjoy easy access to scenic waterfront walks, boutique shopping, and some of Tampa's best dining. This home perfectly balances the charm of a 1940s build with modern upgrades, offering both character and convenience.
Imagine mornings spent strolling along Bayshore, afternoons entertaining in your beautiful open-concept living space, and evenings unwinding on your serene screened porch. This home isn't just a place to live—it's a lifestyle waiting for you to embrace.
Don't miss your chance to own this extraordinary property in one of Tampa's most desirable neighborhoods. Contact us today to schedule your private showing and experience all that 2934 W Coachman Ave has to offer.
Location
State FL
County Hillsborough
Community Bayshore Beautiful Sub
Zoning RS-60
Interior
Interior Features Ceiling Fans(s), Crown Molding, Dry Bar, Eat-in Kitchen, Kitchen/Family Room Combo, Living Room/Dining Room Combo, Open Floorplan, Primary Bedroom Main Floor, Skylight(s)
Heating Heat Pump
Cooling Central Air
Flooring Travertine
Fireplace true
Appliance Bar Fridge, Built-In Oven, Cooktop, Dishwasher, Disposal, Dryer, Electric Water Heater, Microwave, Range Hood, Refrigerator, Washer, Wine Refrigerator
Laundry Electric Dryer Hookup, Inside, Laundry Room, Washer Hookup
Exterior
Exterior Feature Awning(s), Garden, Irrigation System, Lighting, Private Mailbox, Sidewalk, Sliding Doors
Garage Spaces 1.0
Utilities Available Cable Connected, Electricity Connected, Natural Gas Available, Public, Sewer Connected, Sprinkler Meter, Water Connected
Roof Type Shingle
Attached Garage true
Garage true
Private Pool No
Building
Story 1
Entry Level One
Foundation Crawlspace, Pillar/Post/Pier
Lot Size Range 0 to less than 1/4
Sewer Public Sewer
Water Public
Structure Type Block,Stucco
New Construction false
Others
Senior Community No
Ownership Fee Simple
Acceptable Financing Cash, Conventional, VA Loan
Listing Terms Cash, Conventional, VA Loan
Special Listing Condition None

"My job is to find and attract mastery-based agents to the office, protect the culture, and make sure everyone is happy! "






