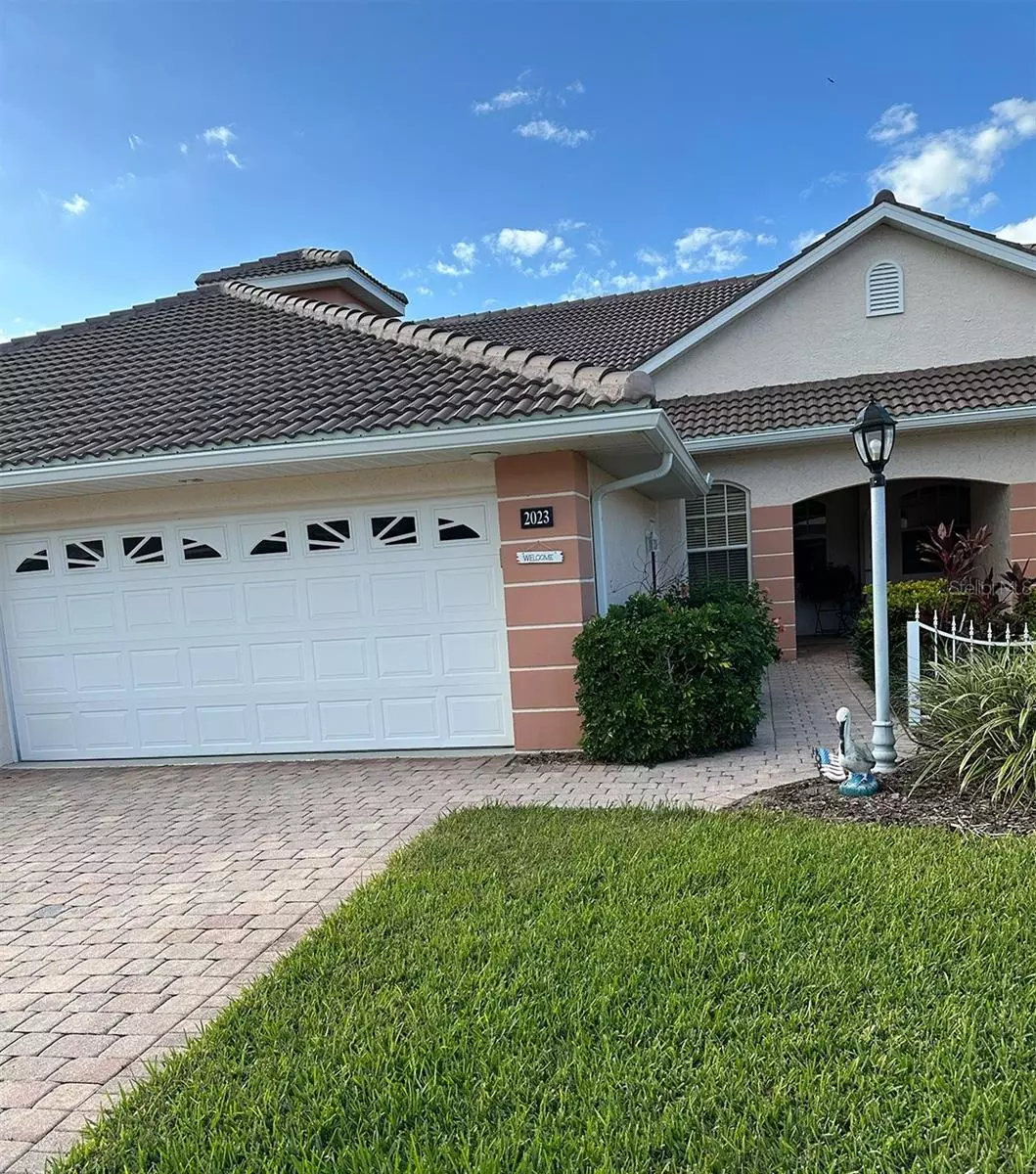3 Beds
2 Baths
1,467 SqFt
3 Beds
2 Baths
1,467 SqFt
Key Details
Property Type Single Family Home
Sub Type Villa
Listing Status Active
Purchase Type For Sale
Square Footage 1,467 sqft
Price per Sqft $201
Subdivision Bobcat Villas, Ph 2
MLS Listing ID C7501624
Bedrooms 3
Full Baths 2
HOA Fees $420/mo
HOA Y/N Yes
Originating Board Stellar MLS
Year Built 1999
Annual Tax Amount $5,919
Lot Size 3,049 Sqft
Acres 0.07
Lot Dimensions 30x105
Property Description
Lake View, Soaring Ceilings in this fully Furnished, Turn-key, maintenance-free villa! The flexible floor plan offers endless possibilities, including a spacious kitchen and a great room. The oversized, eat-in kitchen boasts newer appliances, ample cabinetry (including 42” upper cabinets), under-cabinet lighting, and plenty of storage space.
This villa features three bedrooms, one currently styled as a den/office complete with a built-in bookcase and closet, plus a bonus Florida room equipped with sun/privacy shades. The private master suite includes a cozy bay window, a huge walk-in closet, and a master bath with dual vanities and a walk-in shower. The guest bedroom features double doors and a walk-in closet.
Natural light abounds through numerous windows, all outfitted with blinds and custom treatments. Enjoy the charming covered lanai with its brick flooring. There's also an additional uncovered paver patio ideal for grilling or sunbathing. The oversized garage offers even more storage options.
This villa is close to the community pool and clubhouse, which includes a catering kitchen for hosting events. Additionally, you'll have access to the master community's pool, clubhouse, fitness center, tennis courts, and pickleball courts. A variety of scheduled activities are available for residents to enjoy. Please note, the golf course is privately owned and currently closed.
Location
State FL
County Sarasota
Community Bobcat Villas, Ph 2
Zoning PCDN
Rooms
Other Rooms Bonus Room, Den/Library/Office, Florida Room, Great Room, Inside Utility
Interior
Interior Features Ceiling Fans(s), Eat-in Kitchen, High Ceilings, Living Room/Dining Room Combo, Open Floorplan, Primary Bedroom Main Floor, Split Bedroom, Thermostat, Tray Ceiling(s), Walk-In Closet(s), Window Treatments
Heating Central, Electric
Cooling Central Air
Flooring Ceramic Tile, Laminate
Furnishings Furnished
Fireplace false
Appliance Dishwasher, Disposal, Dryer, Electric Water Heater, Microwave, Range, Range Hood, Refrigerator, Washer
Laundry In Kitchen, Inside, Laundry Closet
Exterior
Exterior Feature Courtyard, Irrigation System, Lighting, Rain Gutters, Sidewalk, Sliding Doors, Tennis Court(s)
Parking Features Garage Door Opener, Oversized, Workshop in Garage
Garage Spaces 2.0
Pool Gunite, Heated
Community Features Association Recreation - Owned, Clubhouse, Community Mailbox, Deed Restrictions, Fitness Center, Gated Community - No Guard, Golf Carts OK, Irrigation-Reclaimed Water, Pool, Sidewalks, Tennis Courts
Utilities Available BB/HS Internet Available, Electricity Connected, Phone Available, Sewer Connected, Street Lights, Underground Utilities, Water Connected
Amenities Available Clubhouse, Fitness Center, Gated, Maintenance, Pickleball Court(s), Pool, Recreation Facilities, Tennis Court(s)
Waterfront Description Lake
View Y/N Yes
View Water
Roof Type Tile
Porch Covered, Front Porch, Patio, Porch, Rear Porch, Screened
Attached Garage true
Garage true
Private Pool No
Building
Lot Description Cleared, City Limits, Landscaped, Level, Near Golf Course, Near Public Transit, Sidewalk, Paved
Entry Level One
Foundation Slab
Lot Size Range 0 to less than 1/4
Sewer Public Sewer
Water Canal/Lake For Irrigation, Public
Architectural Style Florida, Ranch, Mediterranean, Traditional
Structure Type Block,Stucco
New Construction false
Schools
Elementary Schools Toledo Blade Elementary
Middle Schools Woodland Middle School
High Schools North Port High
Others
Pets Allowed Yes
HOA Fee Include Common Area Taxes,Pool,Escrow Reserves Fund,Maintenance Structure,Maintenance Grounds,Maintenance,Management,Recreational Facilities
Senior Community No
Pet Size Extra Large (101+ Lbs.)
Ownership Fee Simple
Monthly Total Fees $420
Acceptable Financing Cash, Conventional, VA Loan
Membership Fee Required Required
Listing Terms Cash, Conventional, VA Loan
Num of Pet 2
Special Listing Condition None

"My job is to find and attract mastery-based agents to the office, protect the culture, and make sure everyone is happy! "






