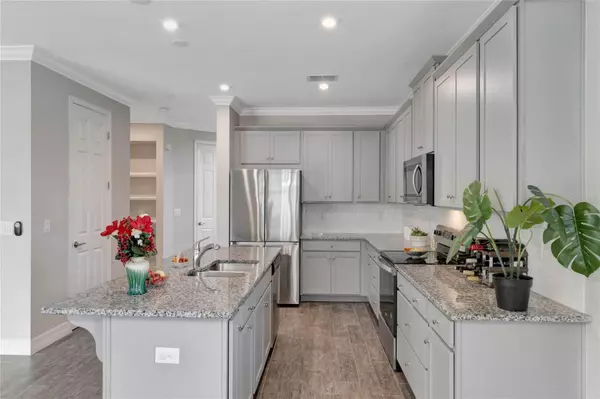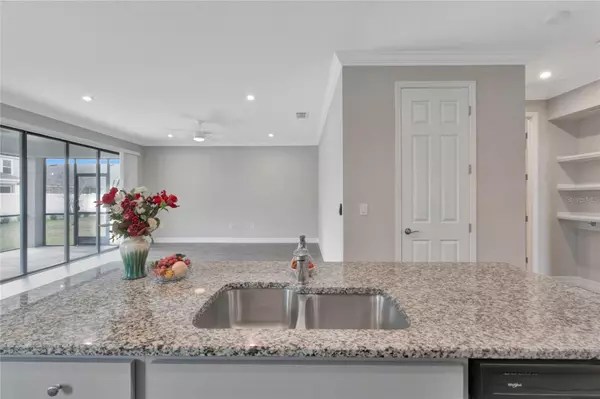4 Beds
4 Baths
2,365 SqFt
4 Beds
4 Baths
2,365 SqFt
OPEN HOUSE
Sat Jan 25, 12:00am - 3:00pm
Key Details
Property Type Single Family Home
Sub Type Single Family Residence
Listing Status Active
Purchase Type For Sale
Square Footage 2,365 sqft
Price per Sqft $231
Subdivision Tapestry Ph 5
MLS Listing ID O6267051
Bedrooms 4
Full Baths 3
Half Baths 1
HOA Fees $160/mo
HOA Y/N Yes
Originating Board Stellar MLS
Year Built 2020
Annual Tax Amount $7,968
Lot Size 4,356 Sqft
Acres 0.1
Property Description
This contemporary 4-bedroom, 3.5-bath home, complete with a private office, exudes curb appeal with a paved driveway and a charming front porch. Upon entering, you'll find a thoughtfully crafted floor plan. The private office, conveniently situated near the entryway, is perfect for work-from-home needs.
At the heart of the home is the chef's kitchen, featuring custom cabinetry, quartz countertops, stainless steel appliances, and a spacious center island with bar seating—ideal for casual dining and social gatherings. The expansive living area seamlessly extends to an oversized patio, offering a perfect setting for entertaining or relaxing. The generous backyard provides ample space to design your dream outdoor oasis.
Upstairs, the luxurious primary suite impresses with dual walk-in closets and a spa-like ensuite featuring dual vanities, a soaking tub, and a walk-in shower. Three additional spacious bedrooms provide flexibility for family and guests. A second-floor balcony offers serene views of the community, creating a tranquil space to unwind.
Situated just 3 miles from major shopping centers, supermarkets, highways, world-renowned theme parks, restaurants, and a hospital, this home combines luxury with ultimate convenience. Whether you're seeking a primary residence or a smart investment, this property offers it all.
Don't miss this incredible opportunity—schedule your private tour today!
Location
State FL
County Osceola
Community Tapestry Ph 5
Zoning X
Interior
Interior Features Ceiling Fans(s), Eat-in Kitchen, High Ceilings, Open Floorplan, Tray Ceiling(s)
Heating Electric
Cooling Central Air
Flooring Carpet, Tile
Fireplace false
Appliance Cooktop, Dishwasher, Disposal, Exhaust Fan, Microwave, Refrigerator
Laundry Laundry Room
Exterior
Exterior Feature Balcony, Lighting
Garage Spaces 2.0
Utilities Available Cable Available, Electricity Available, Water Available
Roof Type Shingle
Attached Garage true
Garage true
Private Pool No
Building
Entry Level Two
Foundation Slab
Lot Size Range 0 to less than 1/4
Sewer Public Sewer
Water Public
Structure Type Block,Stucco
New Construction false
Others
Pets Allowed Yes
Senior Community No
Ownership Fee Simple
Monthly Total Fees $160
Acceptable Financing Cash, Conventional, FHA, VA Loan
Membership Fee Required Required
Listing Terms Cash, Conventional, FHA, VA Loan
Special Listing Condition None

"My job is to find and attract mastery-based agents to the office, protect the culture, and make sure everyone is happy! "






