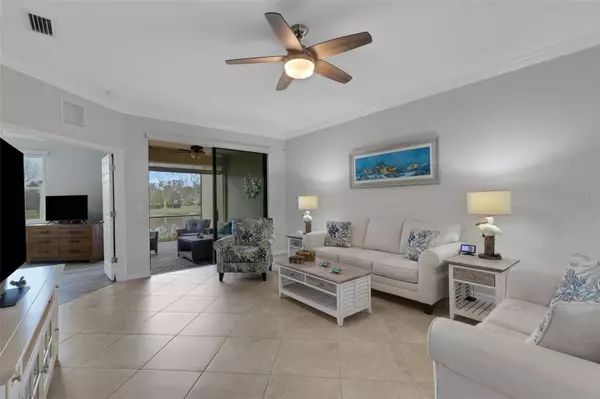2 Beds
2 Baths
1,545 SqFt
2 Beds
2 Baths
1,545 SqFt
Key Details
Property Type Single Family Home
Sub Type Villa
Listing Status Active
Purchase Type For Sale
Square Footage 1,545 sqft
Price per Sqft $275
Subdivision Heritage Harbour Subphase J
MLS Listing ID D6139758
Bedrooms 2
Full Baths 2
Condo Fees $938
HOA Fees $500/qua
HOA Y/N Yes
Originating Board Stellar MLS
Year Built 2017
Annual Tax Amount $5,372
Lot Size 5,662 Sqft
Acres 0.13
Property Description
Included with this home is a coveted social membership, granting access to a wide array of amenities: two fitness centers, eight HAR-TRU lighted tennis courts, two resort-style pools, a resistance swimming pool, six satellite pools, a 20,000-square-foot clubhouse, restaurants, pickleball courts, and a half basketball court. Enjoy maintenance-free living with lawn care and exterior upkeep included.
Conveniently located near Tampa, St. Petersburg, Sarasota, Bradenton, Lakewood Ranch, and world-renowned beaches like Anna Maria Island and Siesta Key, this home is close to premier shopping, dining, and entertainment. Nearby attractions include UTC Mall, Costco, Ellenton Outlet Mall, Super Target, Whole Foods, Hobby Lobby, and Academy Sports—many just a golf cart ride away! Additional details: Buyers pay a one-time $1,000 capital contribution to Heritage Harbor and a $2,500 capital contribution to River Strand. The CDD fee is included in the tax amount. There is a $750/year food minimum, and rental restrictions require a 30-day minimum, up to 12 times a year. This Lennar Orchid model is ready for you to enjoy luxury living at its finest! Water $80 Electric $105 Cable and internet are included in HOA fees. Flood insurance required. Typically $800-$1000 annual.
Location
State FL
County Manatee
Community Heritage Harbour Subphase J
Zoning PDMU
Interior
Interior Features Ceiling Fans(s), Crown Molding, Open Floorplan, Other, Primary Bedroom Main Floor, Split Bedroom, Walk-In Closet(s), Window Treatments
Heating Central
Cooling Central Air
Flooring Ceramic Tile, Luxury Vinyl
Furnishings Negotiable
Fireplace false
Appliance Dishwasher, Disposal, Dryer, Electric Water Heater, Microwave, Range, Refrigerator, Washer
Laundry Inside, Laundry Room
Exterior
Exterior Feature Sidewalk, Sliding Doors
Parking Features Ground Level
Garage Spaces 2.0
Community Features Deed Restrictions, Fitness Center, Golf Carts OK, Golf, Sidewalks, Special Community Restrictions, Tennis Courts
Utilities Available BB/HS Internet Available, Cable Available, Cable Connected, Electricity Available, Electricity Connected, Phone Available, Water Available, Water Connected
Amenities Available Clubhouse, Fitness Center, Gated, Golf Course, Other, Pickleball Court(s), Pool, Security, Tennis Court(s)
View Y/N Yes
Water Access Yes
Water Access Desc Pond
View Water
Roof Type Tile
Porch Porch, Screened
Attached Garage true
Garage true
Private Pool No
Building
Lot Description Flood Insurance Required, Sidewalk
Entry Level One
Foundation Slab
Lot Size Range 0 to less than 1/4
Sewer Public Sewer
Water Public
Architectural Style Ranch
Structure Type Block
New Construction false
Schools
Middle Schools Carlos E. Haile Middle
High Schools Braden River High
Others
Pets Allowed Cats OK, Dogs OK, Yes
HOA Fee Include Guard - 24 Hour,Pool,Security
Senior Community No
Ownership Fee Simple
Monthly Total Fees $529
Acceptable Financing Cash, Conventional, FHA, VA Loan
Membership Fee Required Required
Listing Terms Cash, Conventional, FHA, VA Loan
Special Listing Condition None

"My job is to find and attract mastery-based agents to the office, protect the culture, and make sure everyone is happy! "






