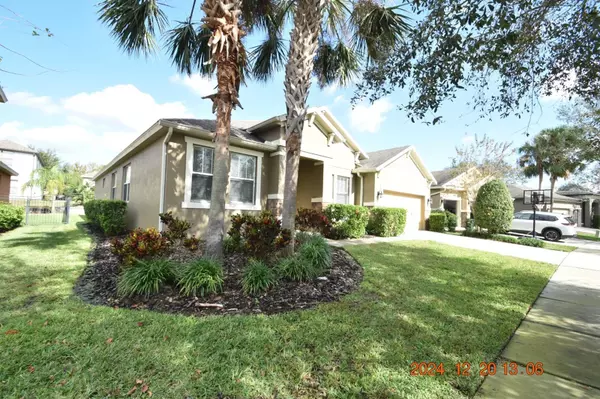4 Beds
3 Baths
2,833 SqFt
4 Beds
3 Baths
2,833 SqFt
Key Details
Property Type Single Family Home
Sub Type Single Family Residence
Listing Status Active
Purchase Type For Rent
Square Footage 2,833 sqft
Subdivision Fishhawk Ranch Ph 2 Tr 1
MLS Listing ID TB8333909
Bedrooms 4
Full Baths 3
HOA Y/N No
Originating Board Stellar MLS
Year Built 2012
Lot Size 6,969 Sqft
Acres 0.16
Property Sub-Type Single Family Residence
Property Description
Welcome home to your Fishhawk community with many amenities! Enjoy some fun in the sun in the community pool, tennis, playground is within walking distance, and fitness center.
Lawn service is $125 per month.
3 car tandem garage keeps your vehicles secure and out of the elements.
Lovely crown molding for that elevated elegance.
Spacious, open floor-plan with beautiful architectural details and crown molding is sure to accentuate your décor.
Diagonal tile floors where you need them showcase the attention to details throughout this home.
Carpet adds warmth and is so comfy on your feet.
Lots of recessed lighting and natural light to brighten your day!
Front room off the entrance would make a nice office space.
Formal dining room for family meal time.
Huge open concept great room is an entertainers dream.
Stainless steel kitchen appliances include gas range, side-by-side refrigerator with ice and water dispenser, microwave, and dishwasher.
Gorgeous 42" expresso cabinets, granite counters, and tile backsplash for the chef.
Master bedroom features a walk-in closet and full bath for privacy.
Master bathroom boasts dual sinks, large garden tub, and walk-in shower.
Secondary bedroom in front of home with full bath makes a perfect guestroom.
Pantry offers plenty of room to store all of your essentials.
Laundry room with washer and dryer, built-in cabinets, counters, and sink for your convenience.
Window blinds allow just the right amount of light.
Ceiling fans will be sending you a cool breeze.
Efficient central AC and heat will keep you comfy year round.
Screened lanai is perfect for relaxing and enjoying the Florida weather.
Dogs are permitted; sorry, no cats please.
Convenient to shopping with groceries, retail and restaurants near by.
HOA approval is needed at this home, see leasing agent for details.
Utilities are separate and tenant responsibility.
DONT FORGET TO CHECK OUT THE FULL WALKTHROUGH VIDEO AT OUR WEBSITE!!
Location
State FL
County Hillsborough
Community Fishhawk Ranch Ph 2 Tr 1
Interior
Interior Features Ceiling Fans(s), Chair Rail, Crown Molding, Walk-In Closet(s), Window Treatments
Heating Central, Electric
Cooling Central Air
Furnishings Unfurnished
Appliance Dishwasher, Disposal, Dryer, Microwave, Range, Refrigerator, Washer
Laundry Inside, Laundry Room
Exterior
Garage Spaces 3.0
Attached Garage true
Garage true
Private Pool No
Building
Entry Level One
New Construction false
Others
Pets Allowed Breed Restrictions, Dogs OK, Monthly Pet Fee, Number Limit, Yes
Senior Community No
Pet Size Small (16-35 Lbs.)
Membership Fee Required None
Num of Pet 2

"My job is to find and attract mastery-based agents to the office, protect the culture, and make sure everyone is happy! "






