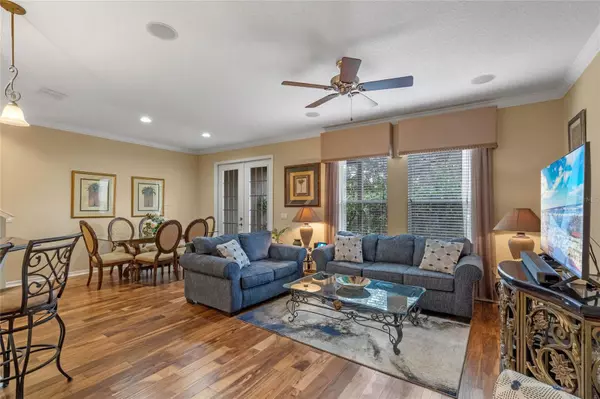3 Beds
3 Baths
1,598 SqFt
3 Beds
3 Baths
1,598 SqFt
Key Details
Property Type Townhouse
Sub Type Townhouse
Listing Status Active
Purchase Type For Sale
Square Footage 1,598 sqft
Price per Sqft $243
Subdivision Stratford Green
MLS Listing ID O6269827
Bedrooms 3
Full Baths 2
Half Baths 1
HOA Fees $250/mo
HOA Y/N Yes
Originating Board Stellar MLS
Year Built 2007
Annual Tax Amount $1,611
Lot Size 2,178 Sqft
Acres 0.05
Property Description
The upgraded island kitchen is a true standout, complete with a breakfast bar with pendant lighting, upgraded granite countertops & wood cabinetry, s/s appliances and tile floors. A custom tile backsplash and a full-size pantry w/ additional storage under the stairs enhance the kitchen's appeal.
Upstairs are three bedrooms & two baths + the laundry closet. The primary owner's suite features a tray ceiling, large walk-in closet and a beautifully appointed en-suite bath, with a walk-in glass enclosed shower & granite counter top vanity. The second bath features a tub/shower & granite counter top vanity.
For those desiring a low-maintenance lifestyle, the HOA covers landscaping, road maintenance, exterior home painting, and roof upkeep. Residents can also enjoy a private community pool. The home comes with a two-car garage and is conveniently located a short distance from the Publix shopping center, dining, shopping, and entertainment options, with quick access to the 417 beltway, making all of Orlando easily accessible.
Recent upgrades include a new AC unit (2021) and a new roof and exterior paint (2023). Additionally, the home is equipped with an alarm system and water softener. Don't miss the opportunity to own this exceptional townhome in the desirable Tuskawilla/Oviedo area!
Top Rated Schools! Welcome Home!!
Location
State FL
County Seminole
Community Stratford Green
Zoning PUD
Rooms
Other Rooms Great Room, Inside Utility
Interior
Interior Features Ceiling Fans(s), Crown Molding, High Ceilings, PrimaryBedroom Upstairs, Solid Surface Counters, Solid Wood Cabinets, Split Bedroom, Tray Ceiling(s), Walk-In Closet(s)
Heating Central, Electric
Cooling Central Air
Flooring Carpet, Ceramic Tile, Hardwood
Fireplace false
Appliance Dishwasher, Disposal, Electric Water Heater, Microwave, Range, Refrigerator, Water Softener
Laundry Electric Dryer Hookup, Inside, Laundry Closet, Upper Level, Washer Hookup
Exterior
Exterior Feature French Doors, Irrigation System, Lighting, Sidewalk
Parking Features Driveway, Garage Door Opener
Garage Spaces 2.0
Community Features Pool
Utilities Available BB/HS Internet Available, Cable Available, Electricity Connected, Public, Sewer Connected, Street Lights, Water Connected
Roof Type Shingle
Porch Covered, Front Porch, Rear Porch
Attached Garage true
Garage true
Private Pool No
Building
Lot Description Cul-De-Sac, Level, Private, Sidewalk, Street Dead-End, Paved
Story 2
Entry Level Two
Foundation Slab
Lot Size Range 0 to less than 1/4
Sewer Public Sewer
Water Public
Architectural Style Contemporary
Structure Type Block,Stucco,Wood Frame
New Construction false
Schools
Elementary Schools Eastbrook Elementary
Middle Schools Tuskawilla Middle
High Schools Lake Howell High
Others
Pets Allowed Yes
HOA Fee Include Pool,Management
Senior Community No
Ownership Fee Simple
Monthly Total Fees $250
Acceptable Financing Cash, Conventional
Membership Fee Required Required
Listing Terms Cash, Conventional
Special Listing Condition None

"My job is to find and attract mastery-based agents to the office, protect the culture, and make sure everyone is happy! "






