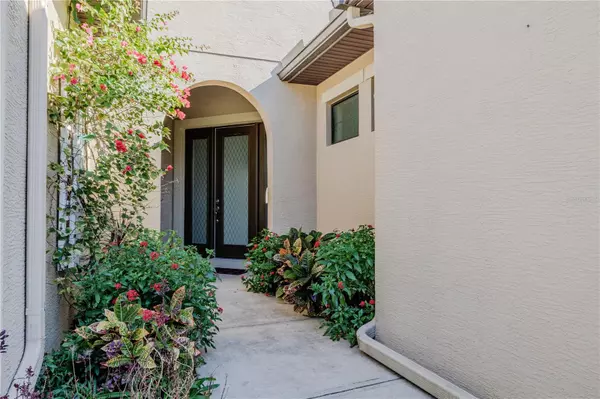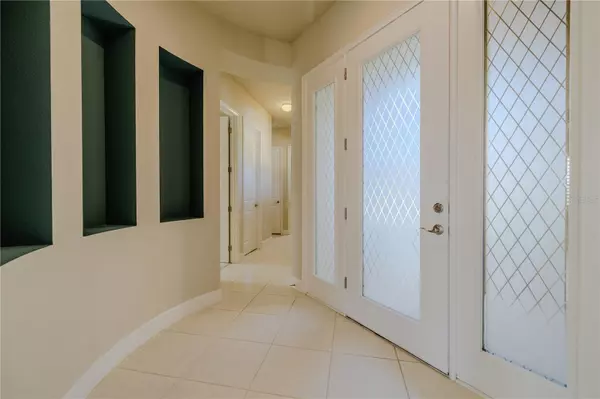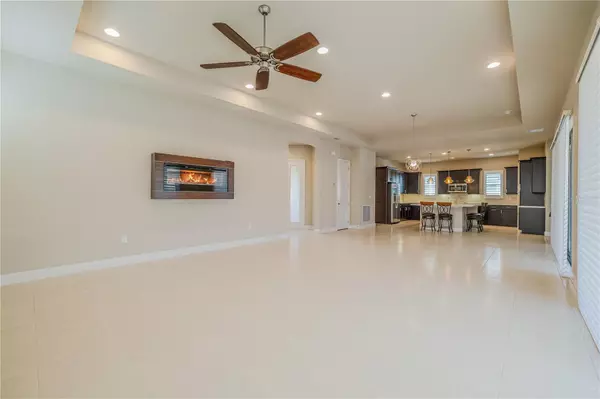3 Beds
3 Baths
2,251 SqFt
3 Beds
3 Baths
2,251 SqFt
OPEN HOUSE
Sun Jan 19, 12:00pm - 2:30pm
Key Details
Property Type Single Family Home
Sub Type Single Family Residence
Listing Status Active
Purchase Type For Sale
Square Footage 2,251 sqft
Price per Sqft $277
Subdivision Plantation Bay Ph 01A Unit 01-6
MLS Listing ID FC305936
Bedrooms 3
Full Baths 3
HOA Fees $280/qua
HOA Y/N Yes
Originating Board Stellar MLS
Year Built 2016
Annual Tax Amount $4,165
Lot Size 8,712 Sqft
Acres 0.2
Property Description
Location
State FL
County Flagler
Community Plantation Bay Ph 01A Unit 01-6
Zoning PUD
Interior
Interior Features Open Floorplan, Primary Bedroom Main Floor
Heating Heat Pump
Cooling Central Air
Flooring Carpet, Tile
Fireplaces Type Decorative
Fireplace true
Appliance Dishwasher, Dryer, Electric Water Heater, Microwave, Range, Refrigerator, Washer
Laundry Laundry Room
Exterior
Exterior Feature Irrigation System, Lighting
Garage Spaces 2.0
Pool In Ground
Utilities Available Electricity Connected
View Y/N Yes
Roof Type Shingle
Attached Garage true
Garage true
Private Pool Yes
Building
Story 1
Entry Level One
Foundation Slab
Lot Size Range 0 to less than 1/4
Sewer Public Sewer
Water Public
Structure Type Block,Concrete,Stucco
New Construction false
Others
Pets Allowed Cats OK, Dogs OK
Senior Community No
Ownership Fee Simple
Monthly Total Fees $93
Membership Fee Required Required
Special Listing Condition None

"My job is to find and attract mastery-based agents to the office, protect the culture, and make sure everyone is happy! "






