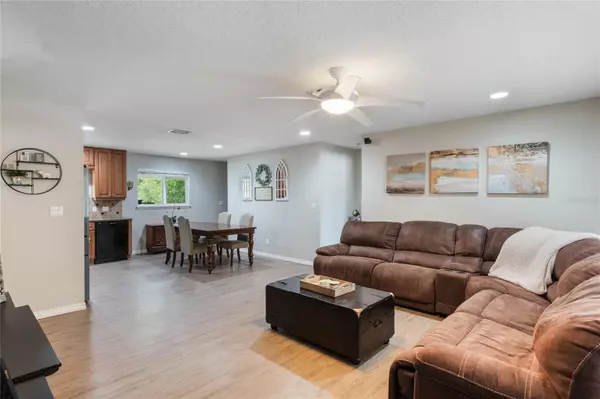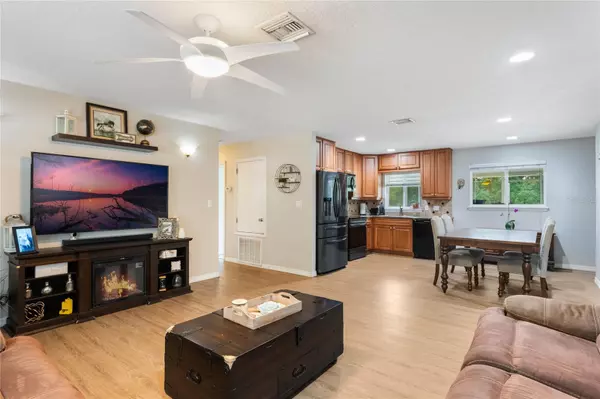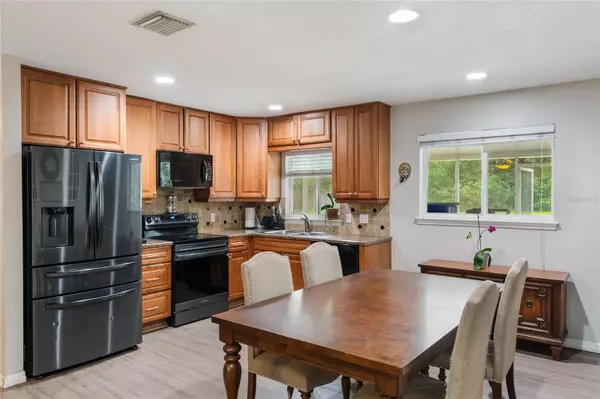4 Beds
2 Baths
1,731 SqFt
4 Beds
2 Baths
1,731 SqFt
Key Details
Property Type Single Family Home
Sub Type Single Family Residence
Listing Status Active
Purchase Type For Sale
Square Footage 1,731 sqft
Price per Sqft $202
Subdivision 33-18-30 W 100 Ft Of E 457.5 Ft Of S 214 Ft Of N 7
MLS Listing ID O6275226
Bedrooms 4
Full Baths 2
HOA Y/N No
Originating Board Stellar MLS
Year Built 1961
Annual Tax Amount $1,870
Lot Size 0.490 Acres
Acres 0.49
Lot Dimensions 100x214
Property Description
Inside, you'll find gorgeous newer wood laminate flooring throughout the home, paired with fresh interior paint from 2020 that creates a bright, welcoming atmosphere. The kitchen is a standout, featuring sleek stainless steel appliances, including a smart Wi-Fi convection stove, side-by-side fridge, and dishwasher. The convenience continues with a washer and dryer included, making this home move-in ready.
A highlight of the property is the newly added screened porch, permitted in 2021, a perfect spot to enjoy peaceful evenings or morning coffee while overlooking the expansive backyard. With ample room for a pool or additional outdoor features, this backyard offers endless possibilities.
The home's driveway provides space for 4-6 vehicles, offering plenty of room for guests or extra cars. Despite its peaceful, small-town feel, this home is conveniently located near vibrant downtown Sanford, Winter Park, and New Smyrna Beach. With easy access to I-4, you'll enjoy quick travel to nearby attractions and work commutes alike.
This close-knit neighborhood has long-standing residents, making it a welcoming and friendly place to live. Homes in this area don't come up for sale often, so don't miss your chance to make this incredible property your place to call home!
Location
State FL
County Volusia
Community 33-18-30 W 100 Ft Of E 457.5 Ft Of S 214 Ft Of N 7
Zoning 01R4
Rooms
Other Rooms Inside Utility
Interior
Interior Features Ceiling Fans(s), Eat-in Kitchen, Kitchen/Family Room Combo, Open Floorplan, Primary Bedroom Main Floor, Solid Wood Cabinets, Split Bedroom, Thermostat, Walk-In Closet(s)
Heating Central, Electric
Cooling Central Air
Flooring Laminate
Furnishings Unfurnished
Fireplace false
Appliance Convection Oven, Dishwasher, Disposal, Dryer, Electric Water Heater, Exhaust Fan, Ice Maker, Microwave, Refrigerator, Washer
Laundry Laundry Room
Exterior
Exterior Feature Private Mailbox, Storage
Parking Features Driveway, Off Street
Garage Spaces 1.0
Fence Vinyl
Utilities Available Electricity Connected, Public
View Trees/Woods
Roof Type Shingle
Attached Garage true
Garage true
Private Pool No
Building
Lot Description Landscaped, Oversized Lot, Paved
Story 1
Entry Level One
Foundation Slab
Lot Size Range 1/4 to less than 1/2
Sewer Septic Tank
Water Well
Architectural Style Traditional
Structure Type Block,Concrete
New Construction false
Schools
Elementary Schools Debary Elem
Middle Schools River Springs Middle School
High Schools University High School-Vol
Others
Pets Allowed Yes
Senior Community No
Ownership Fee Simple
Acceptable Financing Cash, Conventional, FHA, USDA Loan, VA Loan
Listing Terms Cash, Conventional, FHA, USDA Loan, VA Loan
Special Listing Condition None

"My job is to find and attract mastery-based agents to the office, protect the culture, and make sure everyone is happy! "






