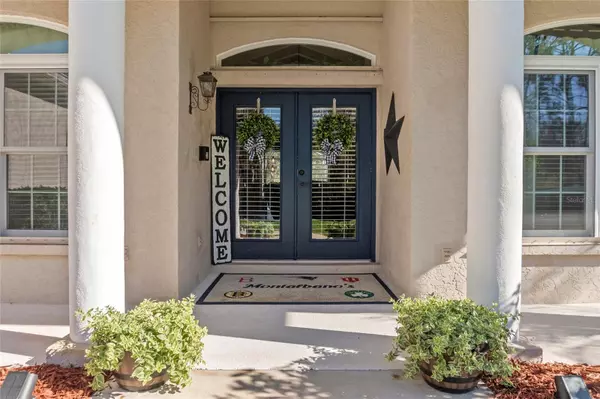4 Beds
2 Baths
2,250 SqFt
4 Beds
2 Baths
2,250 SqFt
OPEN HOUSE
Sat Feb 22, 11:00am - 2:00pm
Sun Feb 23, 11:00am - 2:00pm
Key Details
Property Type Single Family Home
Sub Type Single Family Residence
Listing Status Active
Purchase Type For Sale
Square Footage 2,250 sqft
Price per Sqft $222
Subdivision Port Charlotte Sub 25
MLS Listing ID C7505447
Bedrooms 4
Full Baths 2
Construction Status Completed
HOA Y/N No
Originating Board Stellar MLS
Year Built 2002
Annual Tax Amount $3,188
Lot Size 0.760 Acres
Acres 0.76
Property Sub-Type Single Family Residence
Property Description
Welcome to 3946 Cinderella Road, a beautifully maintained 4-bedroom, 2-bathroom home with an additional office/den, offering elegance, comfort, and modern upgrades. Situated on a rare triple corner lot, this property provides ample space and privacy with no HOA or CDD fees.
Step inside to find high ceilings, crown molding, and a spacious double-entry foyer. The immaculate, one-owner home has been meticulously cared for, never housing smokers. The primary suite features carpet flooring, while the rest of the home showcases stunning tile and luxury vinyl plank flooring. The primary bath has been recently remodeled and includes a jetted tub. All counters in both baths and kitchen are granite.
Outdoor enthusiasts will love the saltwater pool, recently resurfaced, along with the new lanai cage and hurricane-ready impact windows and shutters. The home is built for longevity with a new roof, new soffits, and gutters, while the new well equipment and irrigation system ensure a lush, green landscape.
Conveniently located just one mile from I-75, this home offers easy access to shopping, dining, and entertainment.
Location
State FL
County Sarasota
Community Port Charlotte Sub 25
Zoning RSF2
Rooms
Other Rooms Formal Dining Room Separate
Interior
Interior Features Ceiling Fans(s), Chair Rail, Crown Molding, Eat-in Kitchen, High Ceilings, Open Floorplan, Solid Wood Cabinets, Split Bedroom, Stone Counters, Thermostat, Walk-In Closet(s), Window Treatments
Heating Central
Cooling Central Air
Flooring Carpet, Luxury Vinyl, Tile
Furnishings Unfurnished
Fireplace false
Appliance Dishwasher, Disposal, Dryer, Electric Water Heater, Microwave, Range, Refrigerator, Washer
Laundry Electric Dryer Hookup, Laundry Room, Washer Hookup
Exterior
Exterior Feature Hurricane Shutters, Irrigation System, Lighting, Private Mailbox, Sliding Doors
Parking Features Driveway, Garage Door Opener, Ground Level, Off Street
Garage Spaces 2.0
Pool Gunite, Outside Bath Access, Salt Water, Screen Enclosure
Utilities Available BB/HS Internet Available, Cable Connected, Electricity Connected
View Trees/Woods
Roof Type Shingle
Porch Screened
Attached Garage true
Garage true
Private Pool Yes
Building
Lot Description Cleared, Corner Lot, Landscaped, Paved
Story 1
Entry Level One
Foundation Slab
Lot Size Range 1/2 to less than 1
Sewer Septic Tank
Water Well
Architectural Style Traditional
Structure Type Block
New Construction false
Construction Status Completed
Schools
Elementary Schools Toledo Blade Elementary
Middle Schools Woodland Middle School
High Schools North Port High
Others
Senior Community No
Ownership Fee Simple
Acceptable Financing Cash, Conventional, FHA, VA Loan
Listing Terms Cash, Conventional, FHA, VA Loan
Special Listing Condition None
Virtual Tour https://player.vimeo.com/video/1057926662?byline=0&title=0&owner=0&name=0&logos=0&profile=0&profilepicture=0&vimeologo=0&portrait=0

"My job is to find and attract mastery-based agents to the office, protect the culture, and make sure everyone is happy! "






