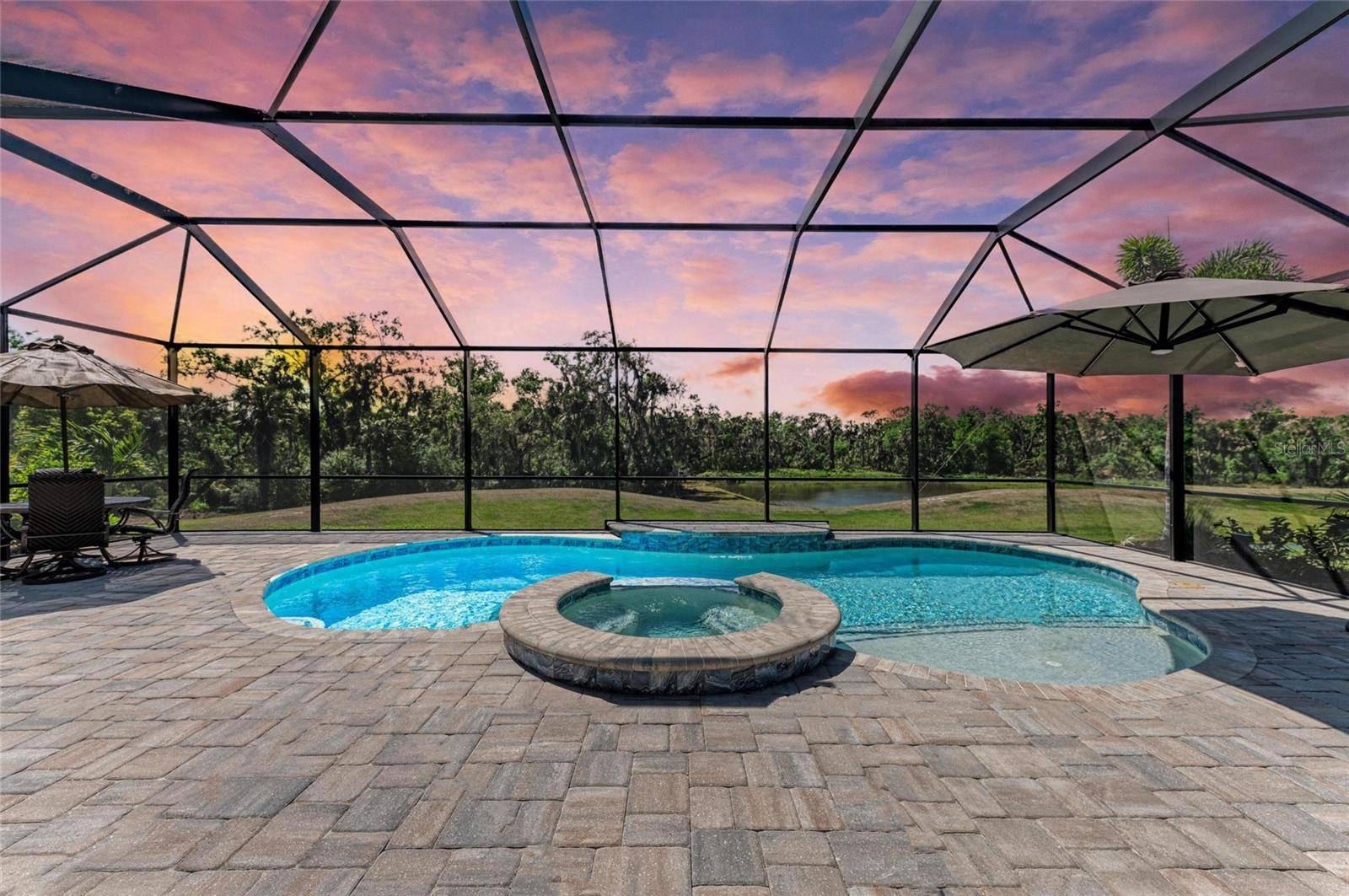5 Beds
4 Baths
3,712 SqFt
5 Beds
4 Baths
3,712 SqFt
OPEN HOUSE
Sat Apr 05, 1:00pm - 4:00pm
Sun Apr 06, 1:00pm - 4:00pm
Sat Apr 12, 1:00pm - 4:00pm
Sun Apr 13, 1:00pm - 4:00pm
Key Details
Property Type Single Family Home
Sub Type Single Family Residence
Listing Status Active
Purchase Type For Sale
Square Footage 3,712 sqft
Price per Sqft $249
Subdivision Canoe Creek Ph Iii
MLS Listing ID A4646031
Bedrooms 5
Full Baths 4
Construction Status Completed
HOA Fees $716/qua
HOA Y/N Yes
Originating Board Stellar MLS
Annual Recurring Fee 2865.68
Year Built 2022
Annual Tax Amount $10,662
Lot Size 0.260 Acres
Acres 0.26
Property Sub-Type Single Family Residence
Property Description
This home offers unparalleled views, overlooking two serene lakes and extended preserve views, all enhanced by fresh landscaping, including 7 new palms and an updated irrigation system. The nearly-new 5-bedroom, 4-bath estate is a family dream come true, with ample space and every detail considered. The gourmet kitchen is every entertainer's ideal space, with a massive island, soft-close cabinetry, and elegant quartzite countertops, backsplash, and flooring—curated by a professional decorator. Adjacent is a thoughtfully designed laundry room featuring upper and lower cabinetry, a sink, and a new Samsung washer and dryer.
The split floor plan with first-floor owner's suite offers a romantic retreat with tray ceilings, recessed lighting, custom ceiling fan, and peaceful lake views. The ensuite bath boasts double vanity sinks, quartz countertops, specialty lighting, a large walk-in shower, and a generous 13-foot walk-in closet. With 3,712 square feet, this home has room for everyone. The open-concept great room seamlessly connects to the kitchen, while additional rooms provide quiet spaces to work, read, or watch TV without disruption. Each bedroom has walk-In closets and is generously sized to accommodate king or queen beds. The upstairs loft and bedroom with an extra-large full bath, offer breathtaking views of the two ponds and preserve.
Bright and airy throughout, the home is flooded with natural light from abundant windows and 8-foot doors throughout the home. Set on one of the largest lots in the community, it promises complete privacy—your neighbors will feel like they're miles away. Additional features include an oversized 3-car garage with ample space for bikes, toys, and vehicles, full perimeter gutters and downspouts, 9 ceiling fans, and blinds throughout.
Canoe Creek stands out for having no CDD fees and an array of activities to enjoy. The gated community includes a pool, spa, fitness center, Pickleball courts, clubhouse, fire pit, and dog park. A full-time activities director is available to help you make connections and find social groups based on common interests. Canoe Creek is also home to top-rated schools and sports programs, making it the ideal place for your family to thrive.
Don't miss out on this exceptional home in a fantastic community—schedule a showing today before it's gone!
Location
State FL
County Manatee
Community Canoe Creek Ph Iii
Zoning PD-R
Interior
Interior Features Ceiling Fans(s), Crown Molding, Eat-in Kitchen, High Ceilings, Living Room/Dining Room Combo, Open Floorplan, Primary Bedroom Main Floor, Smart Home, Solid Wood Cabinets, Split Bedroom, Stone Counters, Thermostat, Tray Ceiling(s), Walk-In Closet(s), Window Treatments
Heating Central, Heat Pump, Zoned
Cooling Central Air, Mini-Split Unit(s), Zoned
Flooring Carpet, Tile
Fireplace false
Appliance Built-In Oven, Cooktop, Dishwasher, Disposal, Dryer, Gas Water Heater, Microwave, Range, Range Hood, Refrigerator, Washer
Laundry Gas Dryer Hookup, Laundry Room
Exterior
Exterior Feature Hurricane Shutters, Irrigation System, Outdoor Grill, Rain Gutters, Sidewalk, Sliding Doors
Garage Spaces 3.0
Pool Gunite, Heated, In Ground, Lighting, Salt Water, Screen Enclosure
Community Features Association Recreation - Owned, Clubhouse, Community Mailbox, Deed Restrictions, Dog Park, Fitness Center, Gated Community - No Guard, Golf Carts OK, Irrigation-Reclaimed Water, Playground, Pool, Sidewalks
Utilities Available Cable Connected, Electricity Connected, Fiber Optics, Fire Hydrant, Natural Gas Connected, Public, Sprinkler Recycled, Street Lights, Underground Utilities, Water Connected
Amenities Available Clubhouse, Fitness Center, Gated, Pickleball Court(s), Pool, Recreation Facilities, Spa/Hot Tub
View Y/N Yes
View Trees/Woods, Water
Roof Type Shingle
Porch Front Porch, Rear Porch, Screened
Attached Garage true
Garage true
Private Pool Yes
Building
Lot Description Oversized Lot, Sidewalk, Paved, Private
Entry Level Two
Foundation Slab
Lot Size Range 1/4 to less than 1/2
Builder Name Neal
Sewer Public Sewer
Water Public
Structure Type Stucco
New Construction false
Construction Status Completed
Schools
Elementary Schools Annie Lucy Williams Elementary
Middle Schools Buffalo Creek Middle
High Schools Parrish Community High
Others
Pets Allowed Cats OK, Dogs OK, Yes
HOA Fee Include Common Area Taxes,Pool,Management,Recreational Facilities
Senior Community No
Ownership Fee Simple
Monthly Total Fees $238
Acceptable Financing Cash, Conventional, VA Loan
Membership Fee Required Required
Listing Terms Cash, Conventional, VA Loan
Special Listing Condition None
Virtual Tour https://tours.vtourhomes.com/14277skippingstonelpparrishfl?b=0

"My job is to find and attract mastery-based agents to the office, protect the culture, and make sure everyone is happy! "






