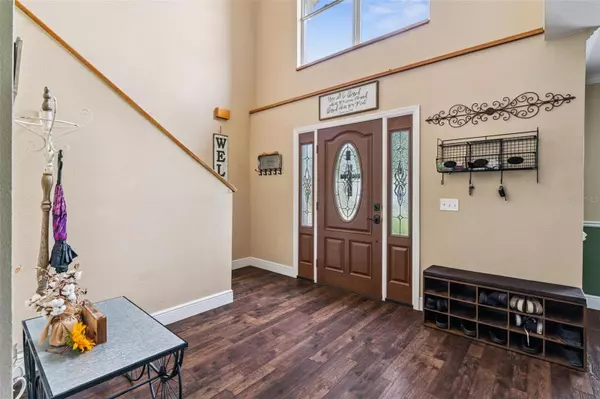6 Beds
5 Baths
4,096 SqFt
6 Beds
5 Baths
4,096 SqFt
Key Details
Property Type Single Family Home
Sub Type Single Family Residence
Listing Status Active
Purchase Type For Sale
Square Footage 4,096 sqft
Price per Sqft $122
Subdivision Glen Ph 1-3
MLS Listing ID G5098637
Bedrooms 6
Full Baths 4
Half Baths 1
HOA Fees $350/ann
HOA Y/N Yes
Annual Recurring Fee 350.0
Year Built 2005
Annual Tax Amount $3,377
Lot Size 10,018 Sqft
Acres 0.23
Property Sub-Type Single Family Residence
Source Stellar MLS
Property Description
With over 4,000 square feet of thoughtfully designed living space, this home offers plenty of room for everyone. Whether you're hosting game night, holiday dinners, or just enjoying quiet evenings at home, this layout was made for everyday family life.
The heart of the home—the kitchen—features new appliances (2024) and opens up to a bright family room, perfect for staying connected while cooking or entertaining. The private primary suite is generously sized, while the additional bedrooms and baths give flexibility for kids, guests, or even a home office.
Step outside to your screen-enclosed pool, resurfaced just 7 years ago, and enjoy a fenced-in backyard with plenty of room to play, grill, or unwind. Major updates include a roof and A/C system both replaced 7 years ago, giving peace of mind to any buyer.
The neighborhood is ideal for growing families—quiet streets, friendly neighbors, and just minutes from schools, parks, shopping, and local favorites in Leesburg and The Villages.
If you've been looking for a move-in ready home with space, updates, and a true community feel—this is it. Schedule your tour today!
Location
State FL
County Lake
Community Glen Ph 1-3
Area 34731 - Fruitland Park
Zoning PUD
Rooms
Other Rooms Bonus Room, Family Room
Interior
Interior Features Ceiling Fans(s), Chair Rail, Eat-in Kitchen, Kitchen/Family Room Combo, Living Room/Dining Room Combo, Open Floorplan, Solid Surface Counters, Split Bedroom, Walk-In Closet(s)
Heating Central, Electric
Cooling Central Air
Flooring Carpet, Ceramic Tile, Laminate
Fireplace false
Appliance Dishwasher, Dryer, Electric Water Heater, Microwave, Range, Refrigerator, Washer
Laundry Common Area, Inside, Laundry Closet
Exterior
Exterior Feature French Doors, Rain Gutters
Parking Features Garage Door Opener
Garage Spaces 3.0
Fence Fenced
Pool Gunite, In Ground, Screen Enclosure
Community Features Deed Restrictions, Playground
Utilities Available Cable Available, Electricity Connected, Public
View Y/N Yes
View Water
Roof Type Shingle
Porch Covered, Deck, Patio, Porch, Screened
Attached Garage true
Garage true
Private Pool Yes
Building
Lot Description Sidewalk, Paved
Entry Level Two
Foundation Slab
Lot Size Range 0 to less than 1/4
Sewer Septic Tank
Water Public
Architectural Style Contemporary
Structure Type Block,Stucco,Frame
New Construction false
Schools
Elementary Schools Fruitland Park Elem
Middle Schools Carver Middle
High Schools Leesburg High
Others
Pets Allowed Yes
Senior Community No
Pet Size Extra Large (101+ Lbs.)
Ownership Fee Simple
Monthly Total Fees $29
Acceptable Financing Cash, Conventional, FHA, VA Loan
Membership Fee Required Required
Listing Terms Cash, Conventional, FHA, VA Loan
Num of Pet 5
Special Listing Condition None
Virtual Tour https://www.propertypanorama.com/instaview/stellar/G5098637

"My job is to find and attract mastery-based agents to the office, protect the culture, and make sure everyone is happy! "






