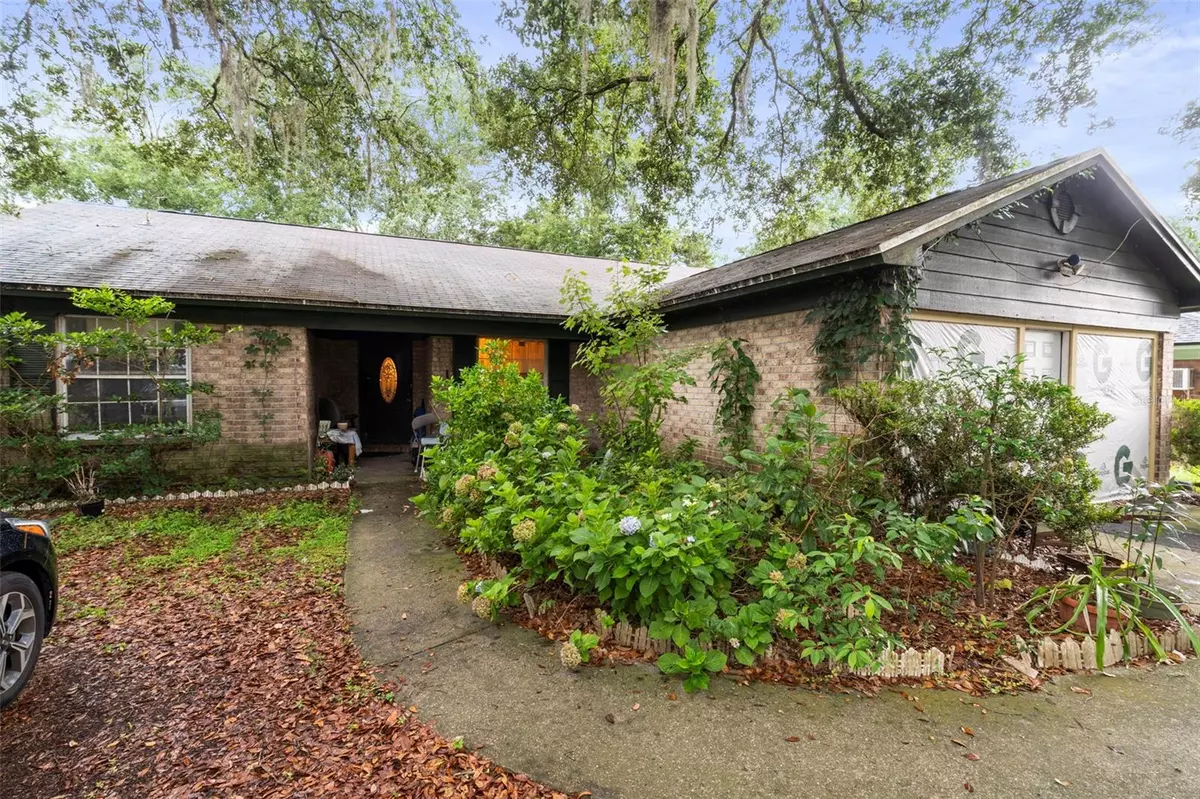3 Beds
2 Baths
1,974 SqFt
3 Beds
2 Baths
1,974 SqFt
Key Details
Property Type Single Family Home
Sub Type Single Family Residence
Listing Status Active
Purchase Type For Sale
Square Footage 1,974 sqft
Price per Sqft $106
Subdivision Champion Forest
MLS Listing ID C7512912
Bedrooms 3
Full Baths 2
HOA Y/N No
Year Built 1995
Annual Tax Amount $3,997
Lot Size 6,969 Sqft
Acres 0.16
Lot Dimensions 70x110
Property Sub-Type Single Family Residence
Source Stellar MLS
Property Description
This home is perfectly positioned in the Herlong/Champion Forest neighborhood, zoned to Gregory Drive Elementary (˜1.5?mi), Duval Charter School at Westside (˜0.5?mi), and Edward H. White High (˜3.4?mi) . You're minutes from River City Marketplace, a major retail center less than 3?mi north, featuring over 100 stores, restaurants, and entertainment options—ideal for daily errands or dining out
For recreation, the expansive Jacksonville Zoo and Gardens lies a short 5–7?mi north, offering family-friendly experiences and lush botanical displays. Outdoor lovers will also appreciate nearby access to pockets of the Timucuan Ecological & Historic Preserve, with scenic marshland, historic trails, and waterfront parks along Jacksonville's Northside .
Commuters will find seamless access to major transportation routes: I-295 beltway runs just a few minutes away, connecting to Interstate 95, and other primary thoroughfares such as Route A1A, US-1, and US-17 can be reached within a short drive—perfect for trips across Jacksonville or beyond .
Jacksonville International Airport (JAX) is approximately 10?mi northeast, a quick 15–20 minute drive for business or leisure travel
Whether you're a first-time buyer, or investor seeking solid value in a quiet yet well-connected Westside neighborhood, 4725 Cinnamon Fern Drive delivers a rare combination of comfort, convenience and community—all within reach of shopping, dining, schools, and scenic recreation.
Location
State FL
County Duval
Community Champion Forest
Area 32210 - Jacksonville
Zoning PUD
Interior
Interior Features Other
Heating Central
Cooling Central Air
Flooring Linoleum, Other, Tile
Fireplace false
Appliance Other
Laundry Other
Exterior
Exterior Feature Other
Garage Spaces 2.0
Utilities Available Cable Connected, Electricity Connected, Sewer Connected, Water Connected
Roof Type Shingle
Attached Garage true
Garage true
Private Pool No
Building
Story 1
Entry Level One
Foundation Slab
Lot Size Range 0 to less than 1/4
Sewer Public Sewer
Water See Remarks
Structure Type Brick
New Construction false
Others
Pets Allowed Yes
Senior Community No
Ownership Fee Simple
Acceptable Financing Cash, Conventional
Listing Terms Cash, Conventional
Special Listing Condition None
Virtual Tour https://www.propertypanorama.com/instaview/stellar/C7512912

"My job is to find and attract mastery-based agents to the office, protect the culture, and make sure everyone is happy! "






