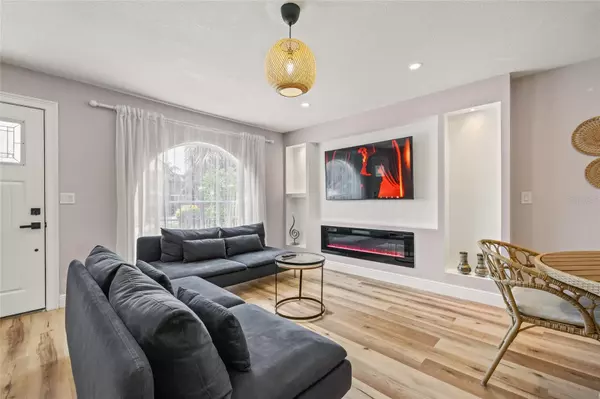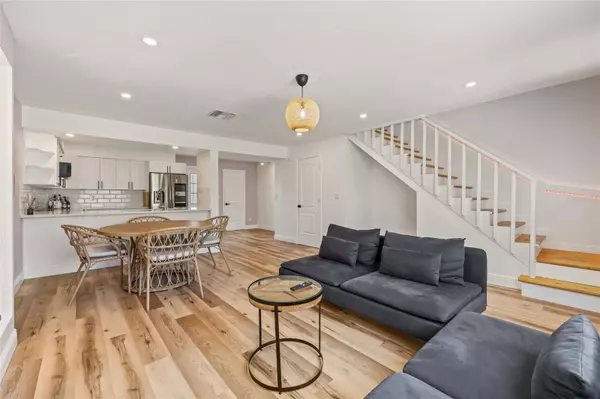2 Beds
3 Baths
1,127 SqFt
2 Beds
3 Baths
1,127 SqFt
Key Details
Property Type Townhouse
Sub Type Townhouse
Listing Status Active
Purchase Type For Rent
Square Footage 1,127 sqft
Subdivision Chateaux De Ville
MLS Listing ID TB8416461
Bedrooms 2
Full Baths 2
Half Baths 1
HOA Y/N No
Year Built 1988
Lot Size 3,049 Sqft
Acres 0.07
Property Sub-Type Townhouse
Source Stellar MLS
Property Description
Location
State FL
County Pinellas
Community Chateaux De Ville
Area 33764 - Clearwater
Rooms
Other Rooms Inside Utility
Interior
Interior Features Cathedral Ceiling(s), Ceiling Fans(s), Crown Molding, Eat-in Kitchen, High Ceilings, Living Room/Dining Room Combo, Open Floorplan, PrimaryBedroom Upstairs, Solid Wood Cabinets, Vaulted Ceiling(s), Walk-In Closet(s), Window Treatments
Heating Central
Cooling Central Air
Flooring Vinyl, Wood
Fireplaces Type Electric, Living Room
Furnishings Partially
Fireplace true
Appliance Dishwasher, Disposal, Dryer, Exhaust Fan, Microwave, Range, Refrigerator, Trash Compactor, Washer
Laundry Inside, Laundry Room
Exterior
Exterior Feature Lighting
Pool Gunite
Community Features Pool, Sidewalks, Street Lights
Utilities Available Cable Connected, Electricity Connected, Public, Sewer Available, Sewer Connected
Amenities Available Pool
View Garden, Trees/Woods
Porch Patio, Rear Porch
Garage false
Private Pool No
Building
Lot Description Cul-De-Sac
Entry Level Two
Sewer Public Sewer
Water Public
New Construction false
Schools
Elementary Schools Belcher Elementary-Pn
Middle Schools Oak Grove Middle-Pn
High Schools Clearwater High-Pn
Others
Pets Allowed No
Senior Community No
Membership Fee Required Required
Virtual Tour https://www.propertypanorama.com/instaview/stellar/TB8416461

"My job is to find and attract mastery-based agents to the office, protect the culture, and make sure everyone is happy! "






