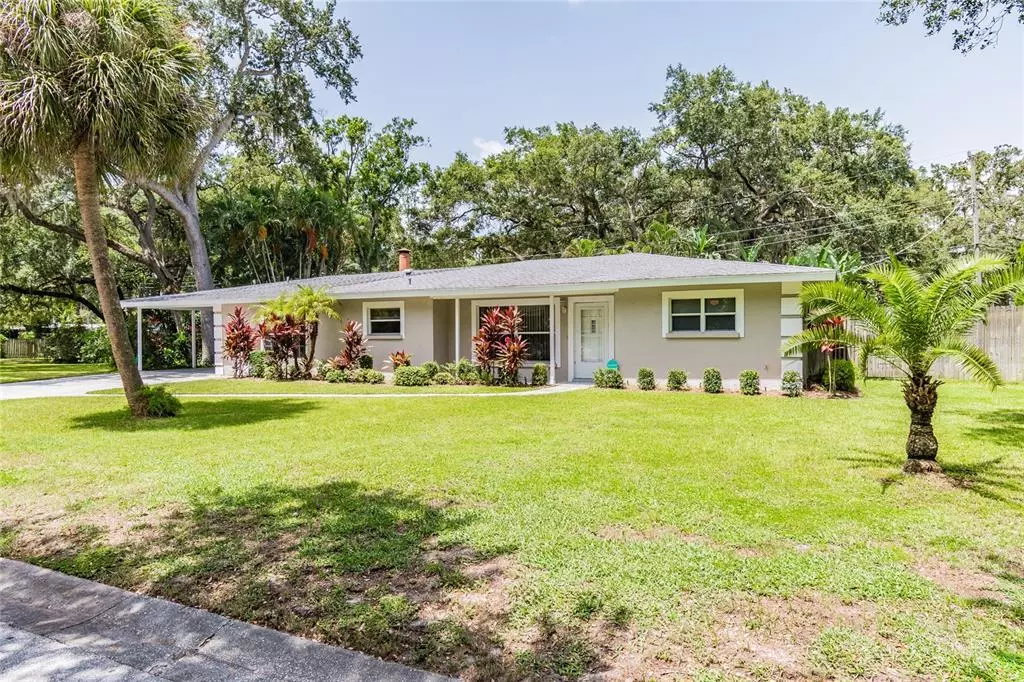$649,000
$649,000
For more information regarding the value of a property, please contact us for a free consultation.
4 Beds
3 Baths
2,247 SqFt
SOLD DATE : 10/29/2021
Key Details
Sold Price $649,000
Property Type Single Family Home
Sub Type Single Family Residence
Listing Status Sold
Purchase Type For Sale
Square Footage 2,247 sqft
Price per Sqft $288
Subdivision Pine Ridge
MLS Listing ID A4510727
Sold Date 10/29/21
Bedrooms 4
Full Baths 3
HOA Y/N No
Year Built 1957
Annual Tax Amount $2,171
Lot Size 0.370 Acres
Acres 0.37
Property Sub-Type Single Family Residence
Source Stellar MLS
Property Description
Awesome family pool home nestled in the privacy of several shady, mature Oaks. This house sits on an oversized lot in a booming area of new custom homes being blended with existing homes in this charming of neighborhood with no HOA or Deed restrictions. This home is all about location just minutes to Siesta Key, Downtown Sarasota, plenty of shopping, amazing restaurants and A-rated schools.
The spacious home offers 4 bedrooms and 3 bathrooms in a split floor plan which includes 2 master suites. On one side there is a first master suite with an inviting private en-suite bathroom which opens to the pool and lanai areas. On the other side of the home you'll find a second master suite along with 2 additional bedrooms and 2 full bathrooms. The living room opens to a large chefs kitchen equipped with solid surface countertops and stainless steel appliances. In addition the home includes a formal dining room with access to a spacious, yet cozy family room which also opens up to the spacious lanai and heated pool through French doors. Sit back and relax on the large screened lanai and enjoy the tranquility of the expansive property. Spectacular Florida living both indoors and out.
Investors could opt to start fresh and build 2 new houses on this awesome parcel. Don't miss out on this rare opportunity!
Location
State FL
County Sarasota
Community Pine Ridge
Area 34231 - Sarasota/Gulf Gate Branch
Zoning RSF2
Rooms
Other Rooms Family Room, Inside Utility
Interior
Interior Features Ceiling Fans(s), Master Bedroom Main Floor, Solid Surface Counters, Split Bedroom, Window Treatments
Heating Central, Electric
Cooling Central Air
Flooring Laminate, Tile
Fireplaces Type Family Room, Wood Burning
Fireplace true
Appliance Built-In Oven, Convection Oven, Dishwasher, Disposal, Dryer, Electric Water Heater, Ice Maker, Microwave, Range, Refrigerator, Washer
Laundry Inside, Laundry Closet
Exterior
Exterior Feature Fence, French Doors, Irrigation System, Outdoor Shower
Parking Features Boat
Pool Child Safety Fence, Gunite, Heated, In Ground, Screen Enclosure
Utilities Available Cable Connected, Electricity Connected, Phone Available, Sewer Connected, Sprinkler Well, Water Available
Roof Type Shingle
Porch Covered, Rear Porch, Screened
Garage false
Private Pool Yes
Building
Entry Level One
Foundation Slab
Lot Size Range 1/4 to less than 1/2
Sewer Public Sewer
Water Well
Architectural Style Florida, Ranch
Structure Type Block,Stucco
New Construction false
Schools
Elementary Schools Phillippi Shores Elementary
Middle Schools Brookside Middle
High Schools Riverview High
Others
Senior Community No
Ownership Fee Simple
Acceptable Financing Cash, Conventional
Listing Terms Cash, Conventional
Special Listing Condition None
Read Less Info
Want to know what your home might be worth? Contact us for a FREE valuation!

Our team is ready to help you sell your home for the highest possible price ASAP

© 2025 My Florida Regional MLS DBA Stellar MLS. All Rights Reserved.
Bought with REALTY EXECUTIVES GALLERY
"My job is to find and attract mastery-based agents to the office, protect the culture, and make sure everyone is happy! "

