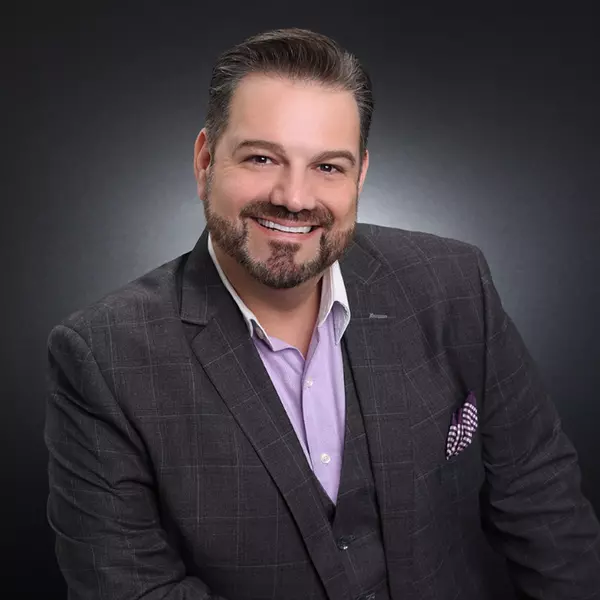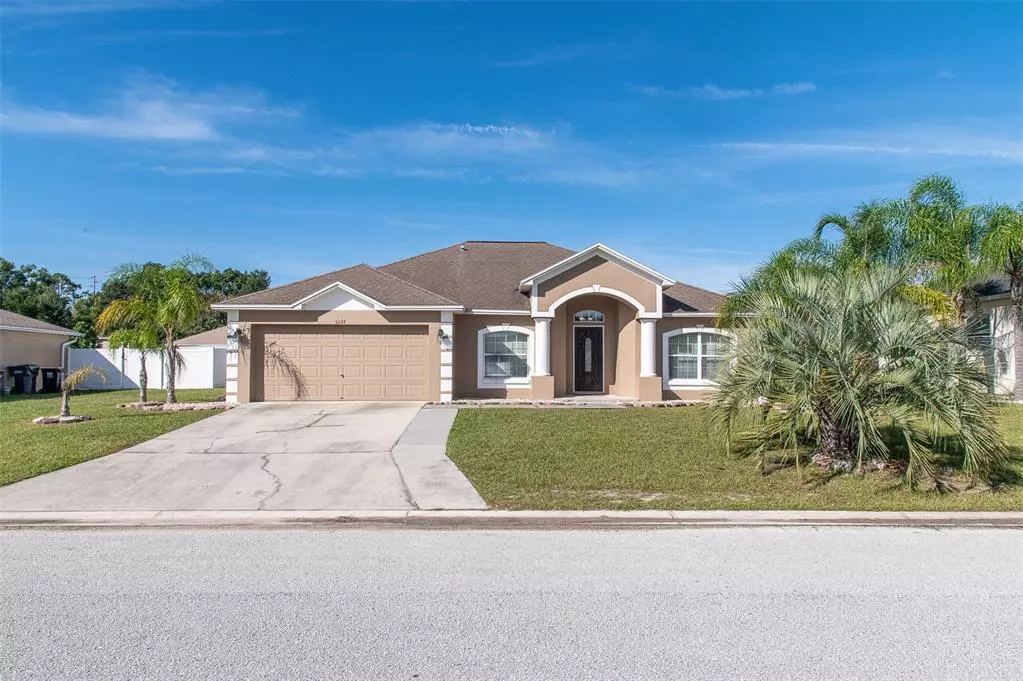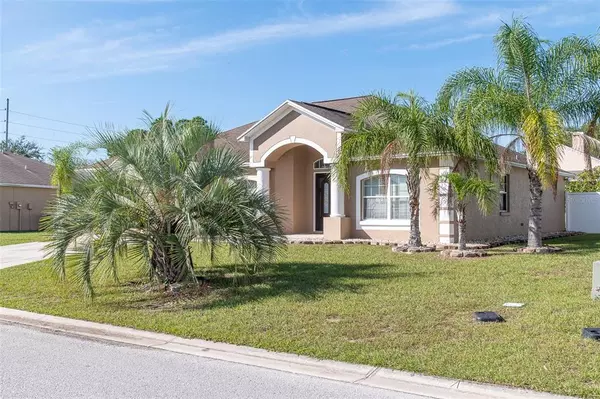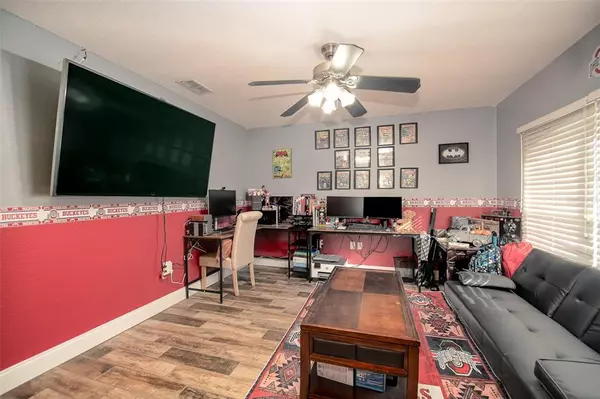$325,000
$309,900
4.9%For more information regarding the value of a property, please contact us for a free consultation.
3 Beds
2 Baths
1,659 SqFt
SOLD DATE : 12/28/2021
Key Details
Sold Price $325,000
Property Type Single Family Home
Sub Type Single Family Residence
Listing Status Sold
Purchase Type For Sale
Square Footage 1,659 sqft
Price per Sqft $195
Subdivision Clubhouse Heritage
MLS Listing ID L4926530
Sold Date 12/28/21
Bedrooms 3
Full Baths 2
Construction Status Inspections
HOA Fees $37/ann
HOA Y/N Yes
Year Built 2007
Annual Tax Amount $2,034
Lot Size 10,454 Sqft
Acres 0.24
Property Description
This is your chance to enjoy a custom-built home in the Clubhouse Heritage community. This home features 3 bedrooms (W bonus room), upgraded wood grain porcelain tiles flooring though out the home, Quartz in the kitchen and upgraded ceiling fans. When you enter this home, you will find the formal dining room and the extra family room on the right. The family room has custom barn doors creating the perfect game room or movie room. The U shaped kitchen has open walls giving you the chance to display family heirlooms or year-round plants. The kitchen is open into the living room and has seating for the entire family at the upgraded stone faced kitchen bar. From the living room you have French Doors leading to the fenced in backyard. The 3 bedrooms are all on the same hallway with a shared bath for the second and third bedrooms. All the bedrooms have fresh paint and are ready for your personal décor and furniture. Move right in and make yourself at home. Your master bedroom has high vaulted ceilings, walk in master closet and dual sink ensuite. Outside you will find a resort style 10x20 back porch. Enjoy this porch year round with insulated ceiling, ceiling fans, upgraded flooring and air conditioning. You will have plenty of yard space with a .24 acre lot and a storage shed to hide your lawn toys. Banana Lake Park is less than a mile away and offers fishing, boat launch, picnic shelters/tables, playground and walking trails. This community is located close to shopping, dining, entertainment and golf courses.
Location
State FL
County Polk
Community Clubhouse Heritage
Interior
Interior Features Ceiling Fans(s), High Ceilings, Kitchen/Family Room Combo, Vaulted Ceiling(s), Walk-In Closet(s), Window Treatments
Heating Central
Cooling Central Air
Flooring Tile, Tile
Fireplace false
Appliance Dishwasher, Microwave, Range, Refrigerator
Exterior
Exterior Feature Fence, Lighting, Storage
Garage Spaces 2.0
Fence Vinyl
Utilities Available BB/HS Internet Available, Cable Available, Electricity Available, Public, Water Available
Waterfront false
Roof Type Shingle
Attached Garage true
Garage true
Private Pool No
Building
Lot Description Cleared, Level
Story 1
Entry Level One
Foundation Slab
Lot Size Range 0 to less than 1/4
Sewer Public Sewer
Water None
Structure Type Block,Stucco
New Construction false
Construction Status Inspections
Schools
Elementary Schools Highland City Elem
Middle Schools Bartow Middle
High Schools Bartow High
Others
Pets Allowed Yes
Senior Community No
Ownership Fee Simple
Monthly Total Fees $37
Acceptable Financing Cash, Conventional, FHA, VA Loan
Membership Fee Required Required
Listing Terms Cash, Conventional, FHA, VA Loan
Special Listing Condition None
Read Less Info
Want to know what your home might be worth? Contact us for a FREE valuation!

Our team is ready to help you sell your home for the highest possible price ASAP

© 2024 My Florida Regional MLS DBA Stellar MLS. All Rights Reserved.
Bought with REALTY EXECUTIVES GALLERY PROP

"My job is to find and attract mastery-based agents to the office, protect the culture, and make sure everyone is happy! "






