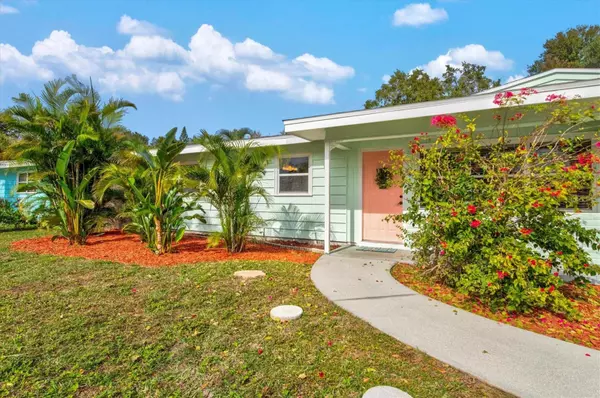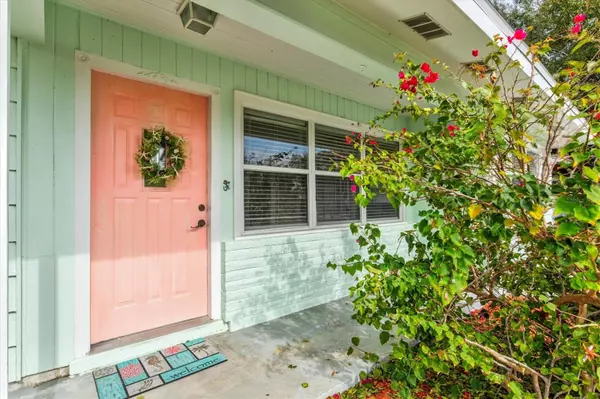$442,500
$480,000
7.8%For more information regarding the value of a property, please contact us for a free consultation.
3 Beds
2 Baths
1,370 SqFt
SOLD DATE : 01/24/2024
Key Details
Sold Price $442,500
Property Type Single Family Home
Sub Type Single Family Residence
Listing Status Sold
Purchase Type For Sale
Square Footage 1,370 sqft
Price per Sqft $322
Subdivision Patricia Manor
MLS Listing ID A4592567
Sold Date 01/24/24
Bedrooms 3
Full Baths 2
HOA Y/N No
Originating Board Stellar MLS
Year Built 1955
Annual Tax Amount $2,928
Lot Size 10,454 Sqft
Acres 0.24
Property Description
One or more photo(s) has been virtually staged. “One or more photo(s) was virtually staged.” Discover the allure of this delightful Sarasota ranch style home nestled in the sought-after Paver Park neighborhood featuring 3 bedrooms, bonus room/4th bedroom, and 2 baths. Located less than 2 miles from downtown Sarasota, 5 miles from Lido Key Beach/St. Armand's Circle and near by to Legacy Trail, Payne Park, Main Street, and an “A” rated elementary school. Paver Park residents have enjoyed seamless access to a plethora of Sarasota's finest attractions including dining, shopping, and arts & culture.
This home includes original Terrazzo floors, sunroom, great room, dining area, kitchen, laundry room, screened lanai, spacious fenced backyard, and mature landscaping. Beyond the aesthetics, this community is a sound investment. Appreciating in value rapidly, the neighborhood has seen updates and new construction homes to existing neighbor properties. With no Homeowners Association Fees, CDD fees or deed restrictions, this property offers the flexibility to shape your dream home for year-round, seasonal, or rental use.
Don't miss this timeless layout, generous size, and the freedom to let your imagination run wild. This home is an incredible opportunity to craft a living space that suits your vision and lifestyle in a community known for its quiet, neighborly ambiance, mature greenery, and enviable cultural location.
Location
State FL
County Sarasota
Community Patricia Manor
Zoning RSF2
Rooms
Other Rooms Bonus Room, Family Room, Florida Room, Formal Dining Room Separate, Inside Utility
Interior
Interior Features Ceiling Fans(s), Open Floorplan, Primary Bedroom Main Floor, Thermostat, Walk-In Closet(s)
Heating Electric
Cooling Central Air
Flooring Ceramic Tile, Laminate, Terrazzo
Furnishings Unfurnished
Fireplace false
Appliance Dishwasher, Disposal, Dryer, Range, Refrigerator, Washer
Laundry Laundry Room
Exterior
Exterior Feature Private Mailbox, Sliding Doors, Storage
Utilities Available Cable Available, Electricity Connected, Public
Roof Type Shingle
Porch Screened
Garage false
Private Pool No
Building
Lot Description City Limits, Paved
Story 1
Entry Level One
Foundation Slab
Lot Size Range 0 to less than 1/4
Sewer Public Sewer
Water Public
Architectural Style Ranch
Structure Type Wood Frame
New Construction false
Schools
Elementary Schools Alta Vista Elementary
Middle Schools Booker Middle
High Schools Sarasota High
Others
Senior Community No
Ownership Fee Simple
Acceptable Financing Cash, Conventional
Horse Property None
Listing Terms Cash, Conventional
Special Listing Condition None
Read Less Info
Want to know what your home might be worth? Contact us for a FREE valuation!

Our team is ready to help you sell your home for the highest possible price ASAP

© 2025 My Florida Regional MLS DBA Stellar MLS. All Rights Reserved.
Bought with KW SUNCOAST
"My job is to find and attract mastery-based agents to the office, protect the culture, and make sure everyone is happy! "






