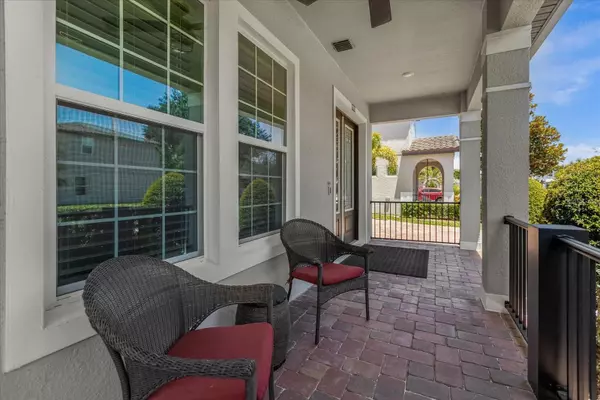$795,000
$799,999
0.6%For more information regarding the value of a property, please contact us for a free consultation.
4 Beds
4 Baths
2,840 SqFt
SOLD DATE : 06/24/2024
Key Details
Sold Price $795,000
Property Type Single Family Home
Sub Type Single Family Residence
Listing Status Sold
Purchase Type For Sale
Square Footage 2,840 sqft
Price per Sqft $279
Subdivision Twinwaters
MLS Listing ID O6206408
Sold Date 06/24/24
Bedrooms 4
Full Baths 3
Half Baths 1
HOA Fees $181/mo
HOA Y/N Yes
Originating Board Stellar MLS
Year Built 2018
Annual Tax Amount $5,553
Lot Size 7,840 Sqft
Acres 0.18
Property Description
Welcome to this stunning, MOVE-IN READY single-story home nestled in a beautiful community. Boasting four bedrooms and three and a half bathrooms, this residence offers an abundance of space and comfort for the modern family. As you step through the elegant glass double doors, you'll be greeted by a home that's been thoughtfully upgraded with attention to detail. From the tray ceilings to the crown molding, every aspect of this home exudes sophistication and luxury. The upgraded light fixtures and fans create a warm and inviting ambiance throughout. For the environmentally conscious homeowner, this property comes equipped with 36 solar panels (10KW), an NEMA 14-50 240V EV outlet, energy saving window tint, foam attic plus 80 gallon hybrid water heater in the garage, making it both energy-efficient and future-ready.The two-car garage provides ample parking and storage space, while the pavered back deck is perfect for enjoying outdoor gatherings or simply unwinding in the fresh air. The master suite features custom closets, tray ceiling with crown molding, a free-standing soaking tub and a frameless shower door, offering a private retreat for relaxation. Outside, they have recently installed privacy landscaping creating a serene oasis for outdoor living for the full fenced yard. The home has already undergone all the essential upgrades, ensuring a seamless and convenient living experience for you. Request upgrades list or view attachments. This home is a true gem, combining modern convenience with timeless elegance. Don't miss the opportunity to make it yours.
Location
State FL
County Orange
Community Twinwaters
Zoning UVPUD
Rooms
Other Rooms Attic, Den/Library/Office
Interior
Interior Features Attic Fan, Built-in Features, Ceiling Fans(s), Crown Molding, Eat-in Kitchen, High Ceilings, Kitchen/Family Room Combo, Open Floorplan, Pest Guard System, Primary Bedroom Main Floor, Smart Home, Solid Surface Counters, Solid Wood Cabinets, Stone Counters, Thermostat, Tray Ceiling(s), Walk-In Closet(s), Window Treatments
Heating Central, Solar
Cooling Central Air
Flooring Ceramic Tile
Fireplace false
Appliance Built-In Oven, Cooktop, Dishwasher, Disposal, Electric Water Heater, Exhaust Fan, Freezer, Ice Maker, Microwave, Refrigerator, Water Filtration System, Water Purifier, Water Softener
Laundry Electric Dryer Hookup, Inside, Laundry Room, Washer Hookup
Exterior
Exterior Feature Garden, Irrigation System, Lighting, Rain Gutters, Sidewalk, Sliding Doors
Garage Driveway, Garage Door Opener, Ground Level
Garage Spaces 2.0
Community Features Community Mailbox, Irrigation-Reclaimed Water, Park, Playground, Pool, Sidewalks, Wheelchair Access
Utilities Available BB/HS Internet Available, Cable Available, Electricity Available, Fiber Optics, Public, Sewer Connected, Solar, Sprinkler Meter, Street Lights, Underground Utilities, Water Connected
Amenities Available Park, Playground, Pool
Waterfront false
Roof Type Shingle
Porch Covered, Deck, Enclosed, Front Porch, Rear Porch, Screened
Attached Garage true
Garage true
Private Pool No
Building
Lot Description City Limits, Landscaped, Level, Sidewalk
Story 1
Entry Level One
Foundation Block
Lot Size Range 0 to less than 1/4
Builder Name Meritage Builder
Sewer Public Sewer
Water Public
Structure Type Stucco
New Construction false
Schools
Elementary Schools Hamlin Elementary
Middle Schools Horizon West Middle School
High Schools West Orange High
Others
Pets Allowed Yes
HOA Fee Include Pool
Senior Community No
Ownership Fee Simple
Monthly Total Fees $181
Acceptable Financing Cash, Conventional, VA Loan
Membership Fee Required Required
Listing Terms Cash, Conventional, VA Loan
Special Listing Condition None
Read Less Info
Want to know what your home might be worth? Contact us for a FREE valuation!

Our team is ready to help you sell your home for the highest possible price ASAP

© 2024 My Florida Regional MLS DBA Stellar MLS. All Rights Reserved.
Bought with TEAMCONNECT REALTY LLC

"My job is to find and attract mastery-based agents to the office, protect the culture, and make sure everyone is happy! "






