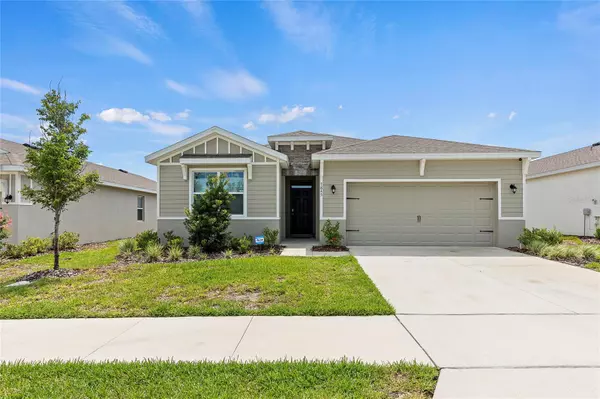$365,000
$370,000
1.4%For more information regarding the value of a property, please contact us for a free consultation.
4 Beds
2 Baths
2,038 SqFt
SOLD DATE : 09/13/2024
Key Details
Sold Price $365,000
Property Type Single Family Home
Sub Type Single Family Residence
Listing Status Sold
Purchase Type For Sale
Square Footage 2,038 sqft
Price per Sqft $179
Subdivision Beaumont
MLS Listing ID G5083932
Sold Date 09/13/24
Bedrooms 4
Full Baths 2
HOA Fees $140/qua
HOA Y/N Yes
Originating Board Stellar MLS
Year Built 2022
Annual Tax Amount $4,807
Lot Size 6,534 Sqft
Acres 0.15
Property Description
Welcome HOME! This 4-BEDROOM, 2-BATHROOM, 2,038 SQUARE-FOOT, Safe Haven Smart Home is ready for its new owners!!! Located in the family-friendly, gated community of Beaumont in the blossoming city of Wildwood, this home boasts an ideal location-only a short drive to Florida's Turnpike and mere minutes from The Villages community which offers dining, dancing, shopping and nightly entertainment at the town squares. You will also be in close proximity to a multitude of other dining and shopping options including, but not limited to Publix, Winn-Dixie, Outback Steakhouse, Aldi's, Jersey Mike's Lowe's, Home Depot, Panda Express, Square 1 Burger (just to name a few). Situated on a PREMIER LOT, this home's new owners will enjoy NO REAR NEIGHBORS DIRECTLY BEHIND. Notable features of this DELRAY MODEL home include CERAMIC TILE throughout the main living areas, GRANITE COUNTERTOPS, ceiling fans with light kits throughout the home, a dedicated laundry space, and an OPEN AND SPLIT-FLOOR PLAN, offering the perfect blend of comfort and privacy for your guests. When you're not relaxing in your beautiful new home, take delight in knowing you can enjoy one of the many amenities located within the Beaumont community: gorgeous community pool, lounge area, clubhouse, fitness center, pickle-ball, bocce ball. The community HOA fee not only includes the use of all these amenities, but also includes lawn maintenance, basic cable and internet. Call today to set up your very own private showing!
Location
State FL
County Sumter
Community Beaumont
Zoning RESI
Interior
Interior Features Ceiling Fans(s), High Ceilings, Smart Home, Split Bedroom, Stone Counters, Thermostat, Walk-In Closet(s)
Heating Central
Cooling Central Air
Flooring Carpet, Ceramic Tile
Fireplace false
Appliance Dishwasher, Disposal, Range, Refrigerator
Laundry Inside, Laundry Room
Exterior
Exterior Feature Irrigation System, Lighting, Sidewalk, Sliding Doors
Garage Garage Door Opener
Garage Spaces 2.0
Community Features Clubhouse, Fitness Center, Gated Community - No Guard, Pool, Tennis Courts
Utilities Available Cable Connected, Electricity Connected, Sewer Connected, Water Connected
Amenities Available Clubhouse, Fitness Center, Pickleball Court(s), Pool
View Water
Roof Type Shingle
Porch Front Porch, Rear Porch
Attached Garage true
Garage true
Private Pool No
Building
Entry Level One
Foundation Slab
Lot Size Range 0 to less than 1/4
Sewer Public Sewer
Water Public
Structure Type Block,Stucco
New Construction false
Schools
Elementary Schools Wildwood Elementary
Middle Schools Wildwood Middle
High Schools Wildwood High
Others
Pets Allowed Yes
HOA Fee Include Common Area Taxes,Pool
Senior Community No
Ownership Fee Simple
Monthly Total Fees $140
Acceptable Financing Cash, Conventional, FHA, VA Loan
Membership Fee Required Required
Listing Terms Cash, Conventional, FHA, VA Loan
Special Listing Condition None
Read Less Info
Want to know what your home might be worth? Contact us for a FREE valuation!

Our team is ready to help you sell your home for the highest possible price ASAP

© 2024 My Florida Regional MLS DBA Stellar MLS. All Rights Reserved.
Bought with 7 DAY REALTY

"My job is to find and attract mastery-based agents to the office, protect the culture, and make sure everyone is happy! "






