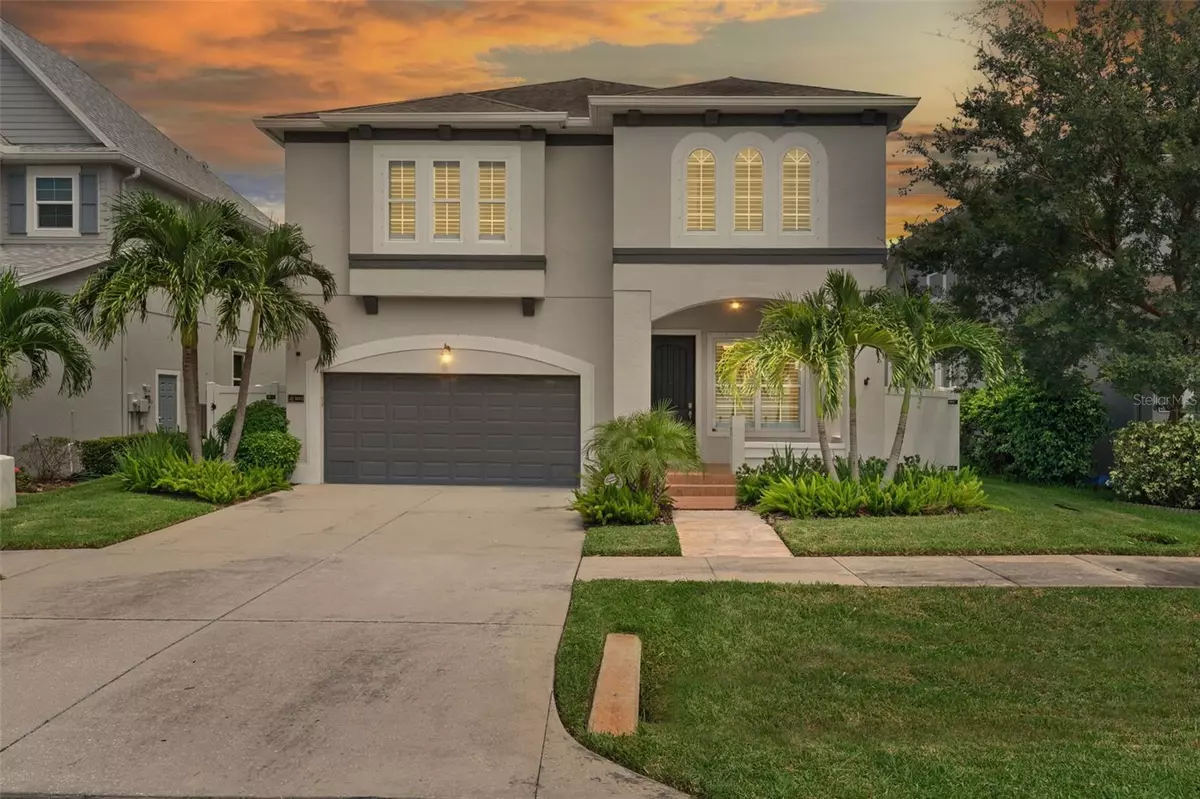$860,000
$859,000
0.1%For more information regarding the value of a property, please contact us for a free consultation.
4 Beds
4 Baths
2,813 SqFt
SOLD DATE : 10/25/2024
Key Details
Sold Price $860,000
Property Type Single Family Home
Sub Type Single Family Residence
Listing Status Sold
Purchase Type For Sale
Square Footage 2,813 sqft
Price per Sqft $305
Subdivision Port Tampa City Map
MLS Listing ID T3547637
Sold Date 10/25/24
Bedrooms 4
Full Baths 3
Half Baths 1
Construction Status Financing,Inspections
HOA Y/N No
Originating Board Stellar MLS
Year Built 2009
Annual Tax Amount $7,540
Lot Size 6,098 Sqft
Acres 0.14
Lot Dimensions 50x125
Property Description
Welcome to your dream home, where luxury and comfort blend seamlessly in a property brimming with upgrades. Nestled on a serene
street with no thru traffic, this stunning residence promises resort-style living with an array of premium amenities. Every day is a staycation!
Step inside to discover a spacious layout with high ceilings and windows dressed in plantation shutters. The open floor plan flows
effortlessly, leading you to a gourmet kitchen that will delight any chef. Here, you'll find top-of-the-line CAFE stainless steel appliances, CAFE refrigerator with built-in Keurig, gleaming silestone countertops, 42 inch cherry cabinetry, and a center island perfect for meal prep.
The master suite is a true sanctuary, featuring a spa-like bathroom with beautifully upgraded walk-in shower and double vanities offering
the ultimate retreat after a long day. For entertainment, a state-of-the-art home theater awaits, complete with plush leather seating, a high-definition projector, and a surround sound system that brings the cinematic experience right to your doorstep. This room can be easily be converted back to the 4 bedroom.
As you venture outside, the resort-style amenities continue to impress. A beautifully designed heated salt water pool with automated
chemical control system provides a soothing waterfall feature next to a relaxing spa, inviting you to unwind and soak in the tranquility.
The spa is flanked by fire features. The fully equipped outdoor kitchen is a chef's dream, with a built-in gas grill, gas cooktop, refrigerator,
ice maker, kegerator, ample counter and cabinet space, making alfresco dining and entertaining a breeze. The screen enclosed pool and kitchen area include a wicker outdoor sectional, dining table w/6 chairs, 2 chaise lounges, 6 barstools and basketball hoop. Outside the screen enclosure is yet another sitting are with built in propane operated fire pit surround by two wicker loveseats. This home also offers the latest technology with integrated systems for lighting, security, and Nest climate control. Energy-efficient upgrades including solar panels ensure reduced utility costs and a smaller environmental footprint. The two-car garage, with upgraded flooring and built-in cabinets, provides ample parking and overhead storage space. A whole house generator guarantees you will never be without electricity.
Experience the epitome of resort-style living in this extraordinary property, where every detail has been thoughtfully designed to provide the
ultimate in luxury and convenience.
Make this dream home your own and enjoy a lifestyle of unparalleled elegance and comfort.
Travel times: 5 minutes to MacDill Air Force base, 15 minutes to downtown Tampa, 20 minutes to Tampa international Airport, 30 minutes to downtown St Pete, 45 minutes to the beaches. Convenient to bars & restaurants, shopping, country clubs with golfing, parks and dog parks.
Location
State FL
County Hillsborough
Community Port Tampa City Map
Zoning RS-50
Rooms
Other Rooms Loft, Media Room
Interior
Interior Features Built-in Features, Ceiling Fans(s), Crown Molding, Eat-in Kitchen, High Ceilings, Kitchen/Family Room Combo, Open Floorplan, PrimaryBedroom Upstairs, Smart Home, Solid Surface Counters, Solid Wood Cabinets, Split Bedroom, Thermostat, Walk-In Closet(s), Window Treatments
Heating Electric, Heat Pump, Solar, Zoned
Cooling Central Air, Zoned
Flooring Carpet, Tile, Wood
Furnishings Unfurnished
Fireplace false
Appliance Convection Oven, Dishwasher, Disposal, Electric Water Heater, Microwave, Range, Refrigerator
Laundry Inside, Laundry Room
Exterior
Exterior Feature Irrigation System, Outdoor Grill, Outdoor Kitchen, Private Mailbox, Sliding Doors
Parking Features Garage Door Opener, Ground Level, Guest
Garage Spaces 2.0
Pool Gunite, Heated, In Ground, Lighting, Salt Water, Screen Enclosure, Self Cleaning, Tile
Community Features Golf Carts OK, Sidewalks
Utilities Available Cable Available, Cable Connected, Electricity Connected, Propane, Public, Sewer Connected, Solar, Underground Utilities, Water Connected
View Pool
Roof Type Shingle
Porch Covered, Front Porch, Patio, Rear Porch, Screened
Attached Garage true
Garage true
Private Pool Yes
Building
Lot Description Flood Insurance Required, FloodZone, Landscaped, Level, Sidewalk, Street Dead-End, Paved
Entry Level Two
Foundation Slab
Lot Size Range 0 to less than 1/4
Sewer Public Sewer
Water Public
Architectural Style Traditional
Structure Type Stucco
New Construction false
Construction Status Financing,Inspections
Schools
Elementary Schools West Shore-Hb
Middle Schools Madison-Hb
High Schools Robinson-Hb
Others
Pets Allowed Yes
Senior Community No
Ownership Fee Simple
Acceptable Financing Cash, Conventional, Other
Listing Terms Cash, Conventional, Other
Special Listing Condition None
Read Less Info
Want to know what your home might be worth? Contact us for a FREE valuation!

Our team is ready to help you sell your home for the highest possible price ASAP

© 2024 My Florida Regional MLS DBA Stellar MLS. All Rights Reserved.
Bought with COMPASS FLORIDA, LLC

"My job is to find and attract mastery-based agents to the office, protect the culture, and make sure everyone is happy! "






